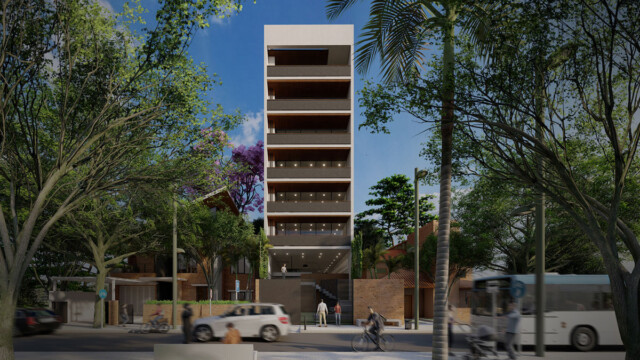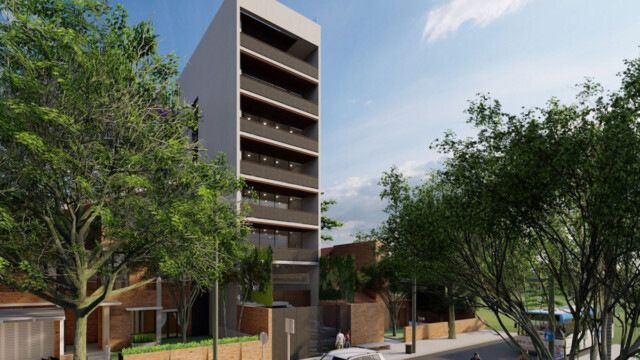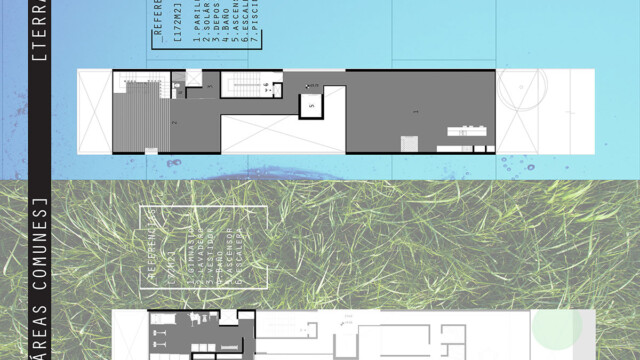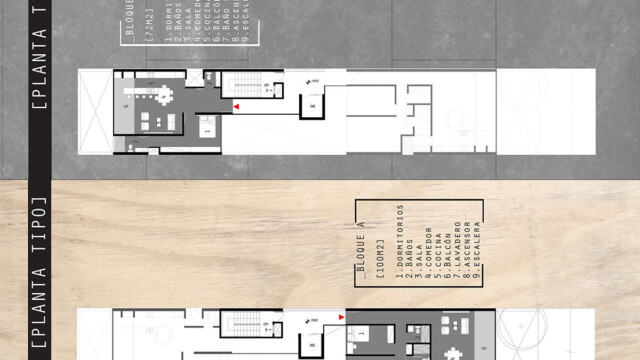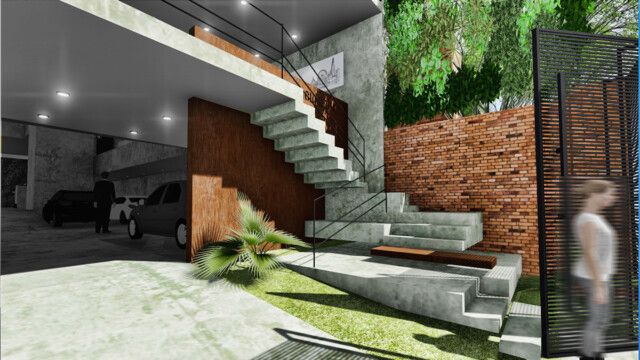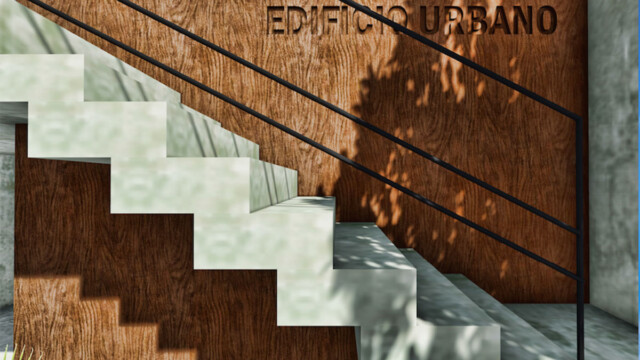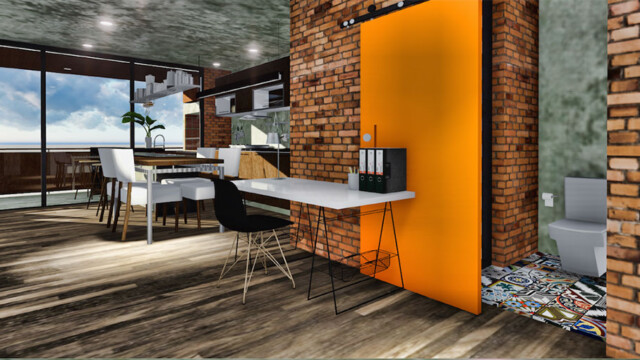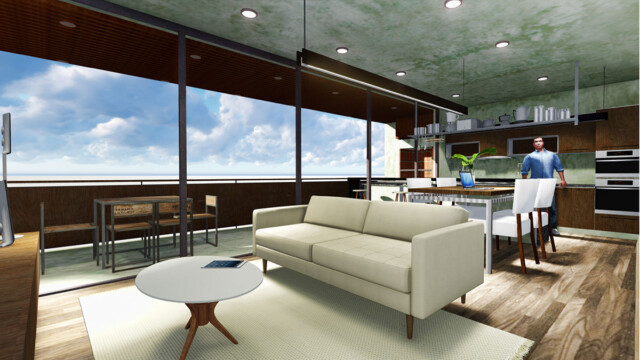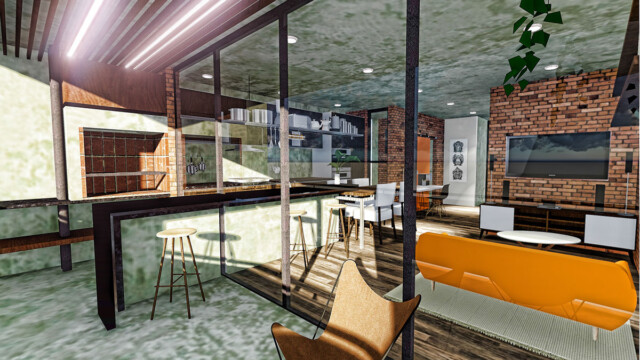Edificio Urbano
Project for a multi-story building for residences, located in a narrow location with a terrain surface of 345 sqm. The goal is to utilize the maximum floor area possible (1,075 sqm) with affordable housing in a growing part of the city. The two-bedroom apartments at the front (102 sqm) create a single space that can be open to connect the inside and the outside.
The apartments located at the back of the building are lofts (72 sqm) made in double height so as to gain more indirect illumination while keeping privacy. The openings in the middle of the lot facilitates cross ventilation and natural sunlight in the entire building. The differences in level are used to diminish the need for underground parking area (258 sqm). Common areas and amenities (260 sqm) are located on the first and top floors to have a collective access to a privileged view over the city.
| Client: | Private |
| Type: | Residential |
| Area: | 1,075 sqm. |
| Location: | Asunción, Paraguay |
| Status: | Unbuilt |
| Year: | 2016 |
| Project Team: | R. Resck, J. Pereira, X. Casabianca |
| Role: | Architect, Co-author |
