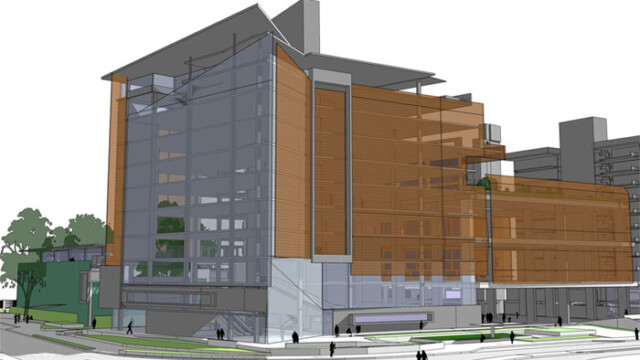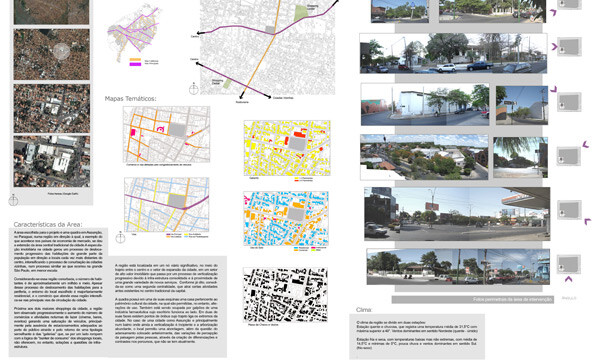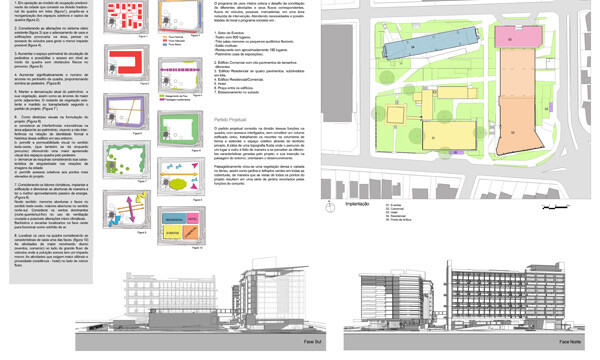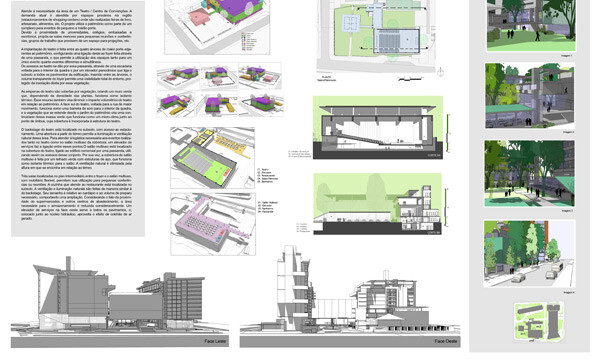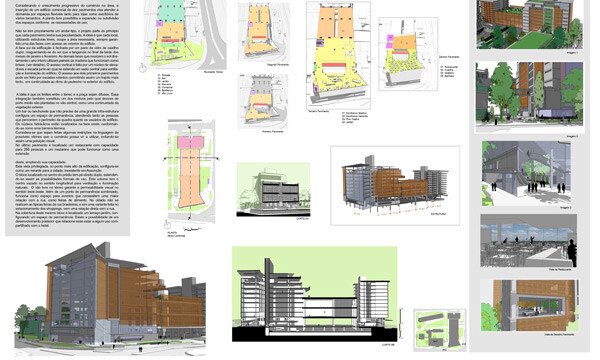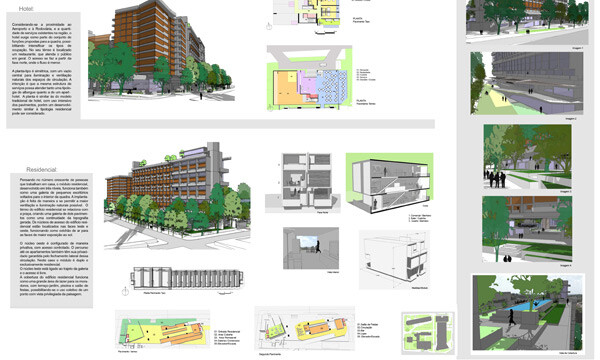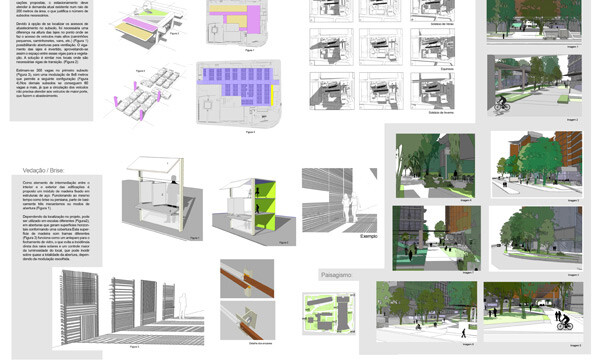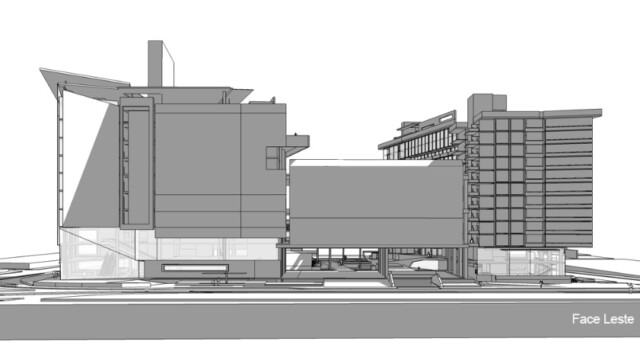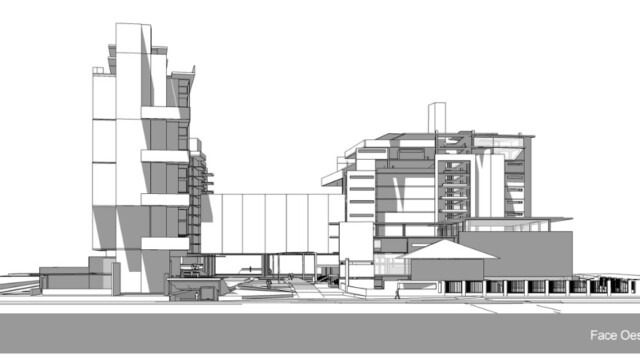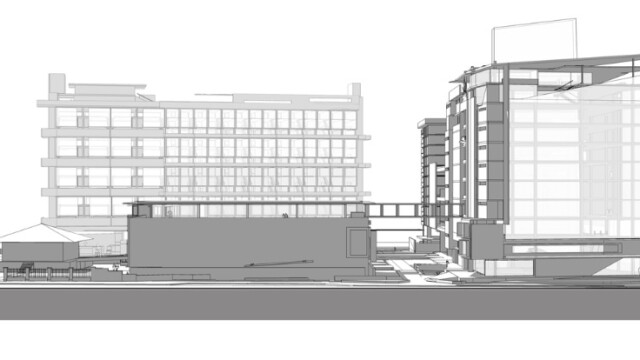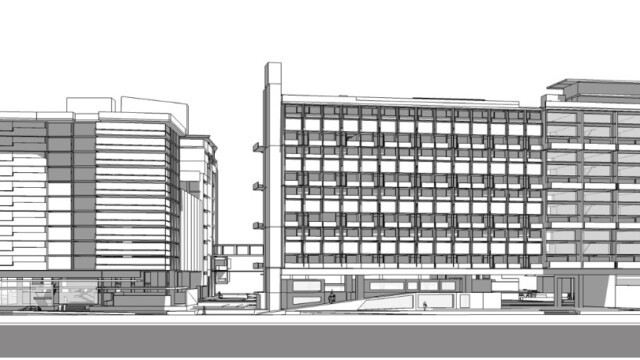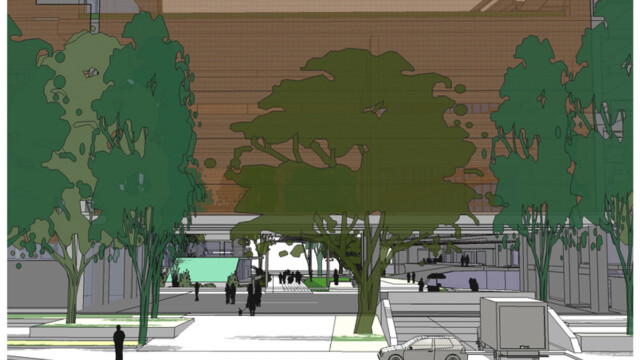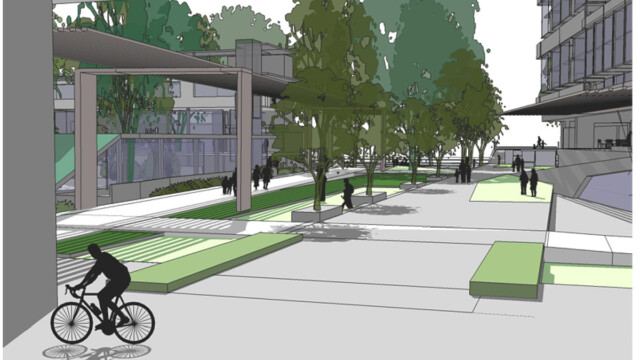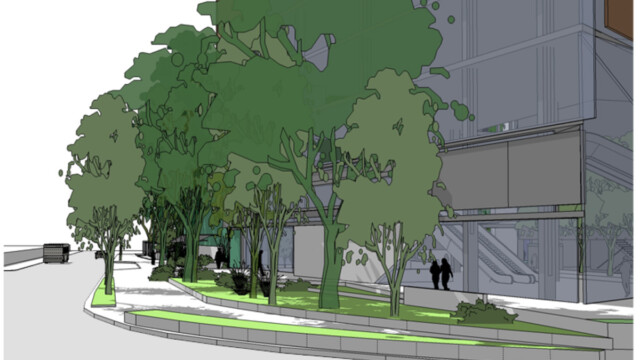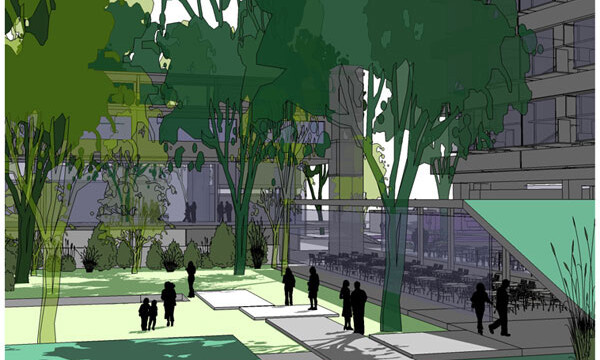Multifunctional Bioclimatic Block
How to approach a unit of urban design such as a multifunctional block using bioclimatic criteria was the key issue in this project. Located in a new financial and commercial center of Asunción, the challenge was to create a compact and mixed used development, permeable to the surroundings by a core of public spaces.
The program chosen: Office and Commerce (22.000 sqm), Theather (4.500 sqm), Hotel (8.000 sqm), Residential (15.000 sqm), Parking (14.000 sqm) in a 2 Ha private property. The square also contained a historic villa that was used as part of the Cultural complex that included the Theater. This preliminary design was part of the final year of undergraduation at the Universidad de Sao Paulo.
| Client: | USP – EESC |
| Type: | Mixed use |
| Area: | 63.500 sqm. |
| Location: | Asunción, Paraguay |
| Status: | Unbuilt |
| Year: | 2007 |
| Project Team: | R. Resck |
| Role: | Lead Architect |
