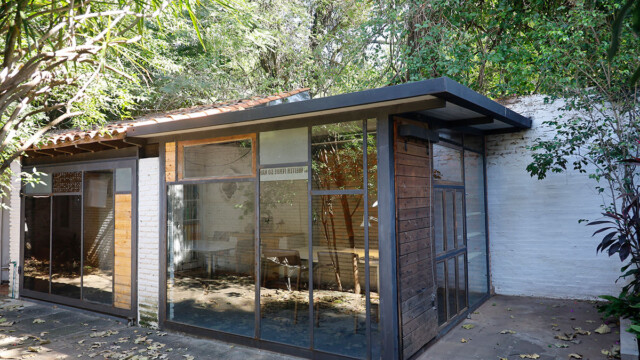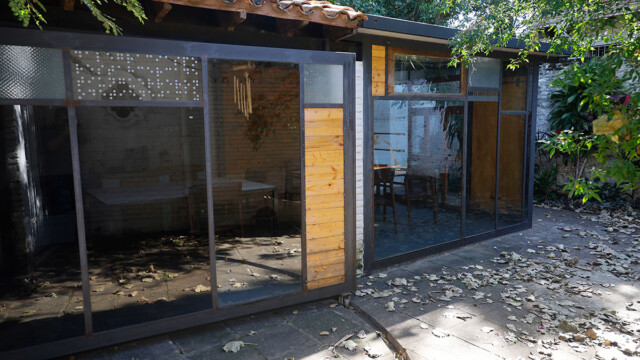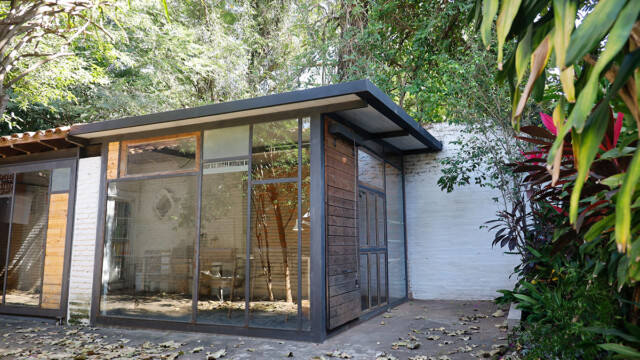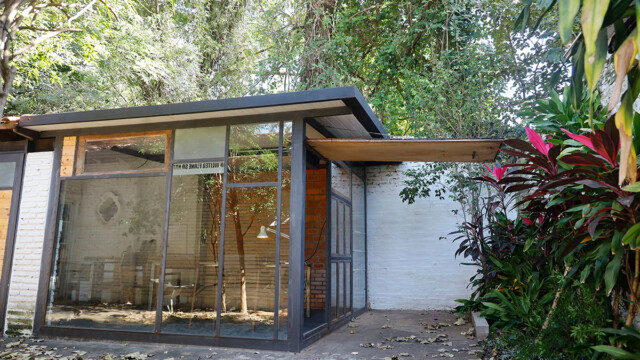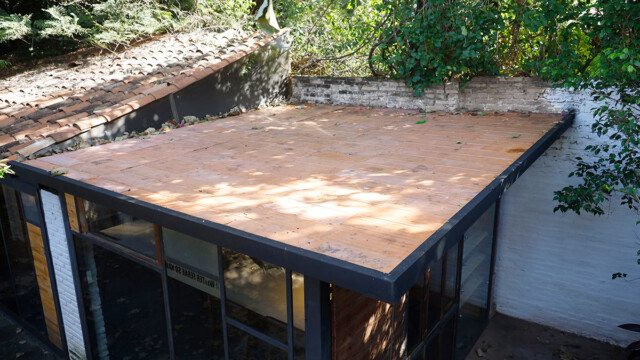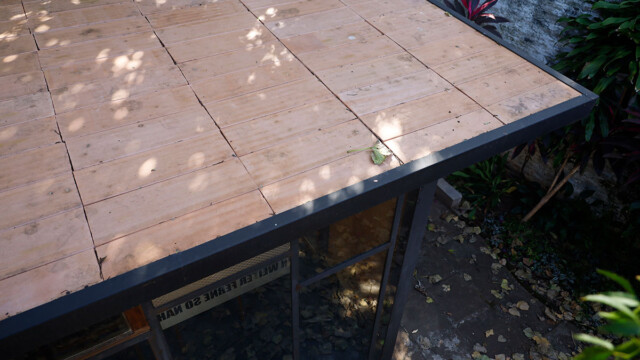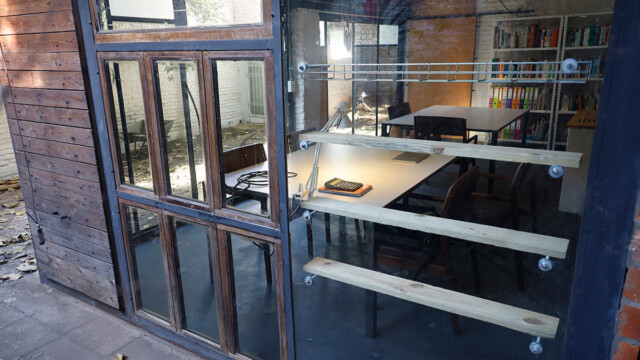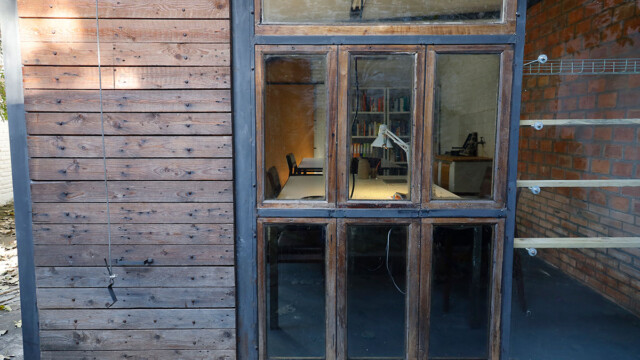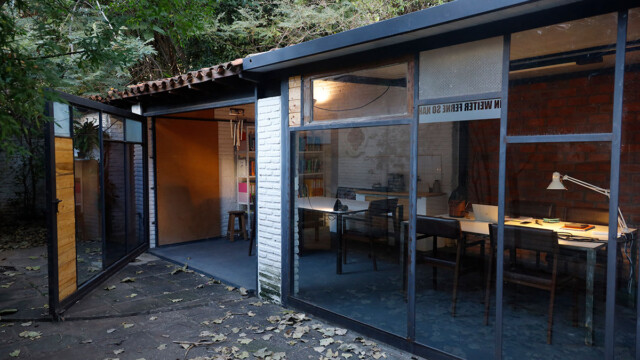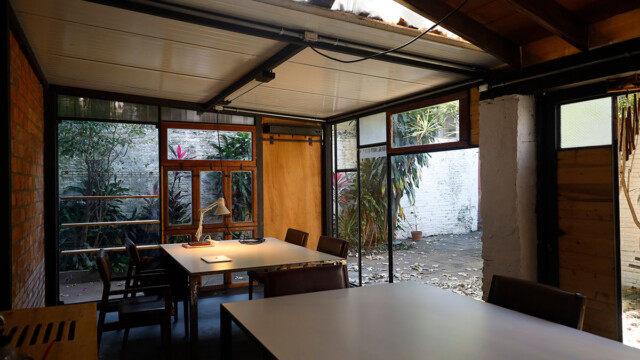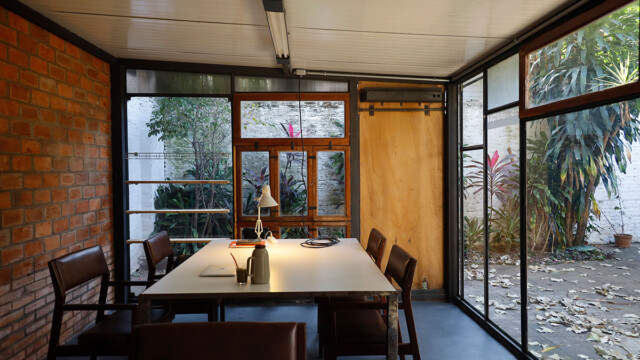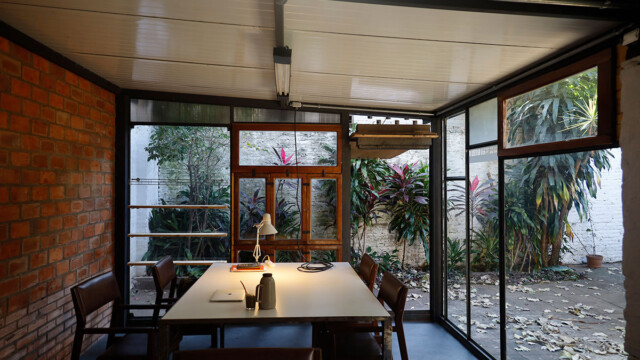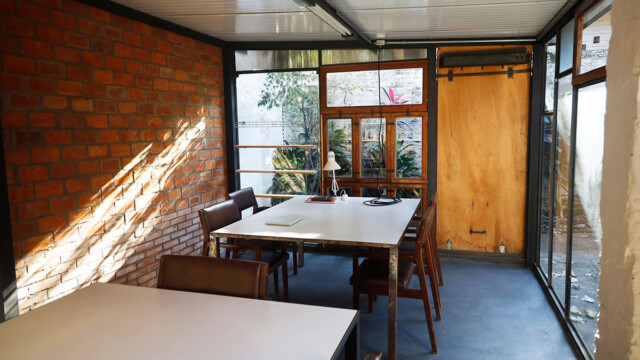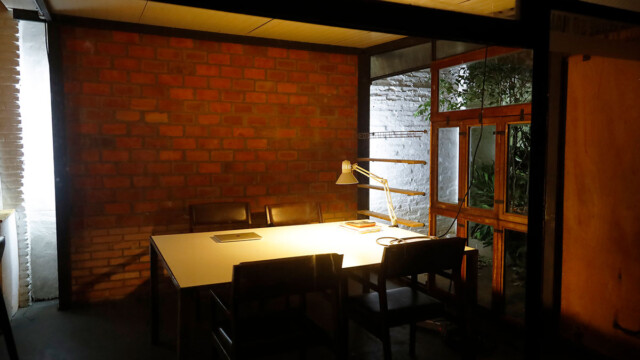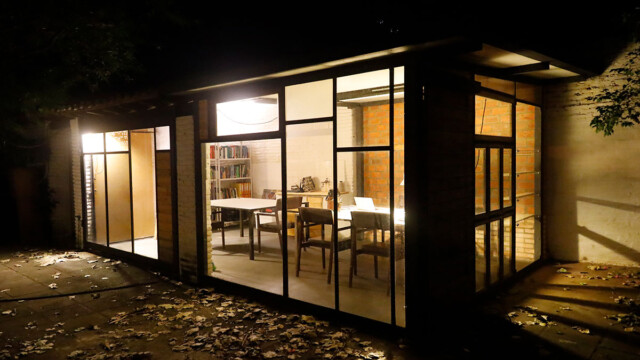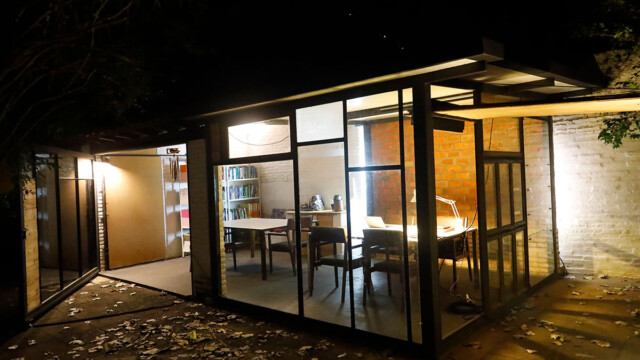Oficina NM3
This small low cost office was built using recycled materials in a way to be easily disassembled from its current location. It uses glass of different types and sizes from previous constructions, also reclaimed bricks for the wall and pallet woods in the openings. A light metallic structure holds each piece of the composition together.
Some interesting details are created with the existing pieces, for example a glass that had holes from a previous use is refunctioned to hold wood shelves. In order to completely connect with the backyard one of the sides of the office opens by pivoting the entire glass panel.
A key experiment was a metallic double-skin roof with a slight inclination to test a new use for a traditional ceramic tile. The ‘tejuelon’ is usually used under the roof tiles for support, here it is used on top, to create a new layer for better thermal and acoustics properties.
| Client: | Private |
| Type: | Commercial |
| Area: | 26 sqm. |
| Location: | Asunción, Paraguay |
| Status: | Built |
| Year: | 2015 |
| Project Team: | R. Resck |
| Role: | Architect |
