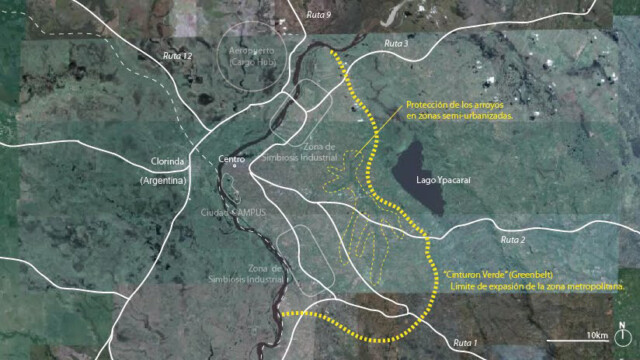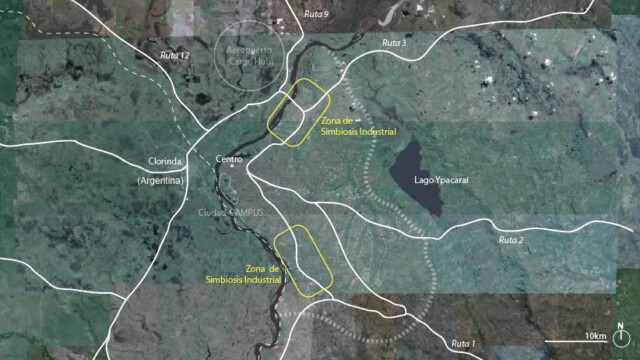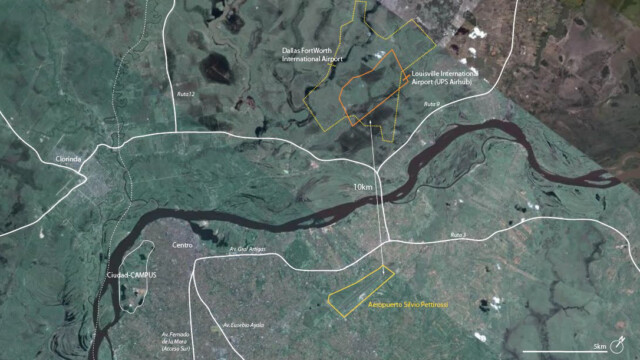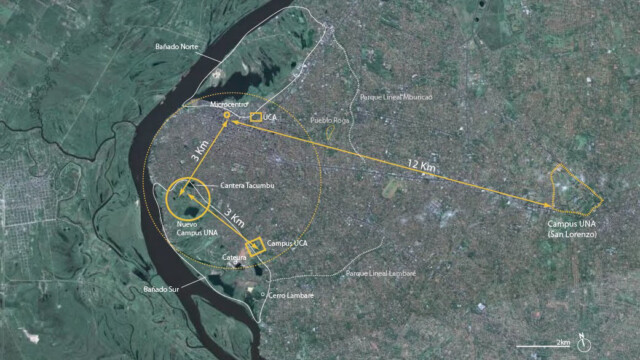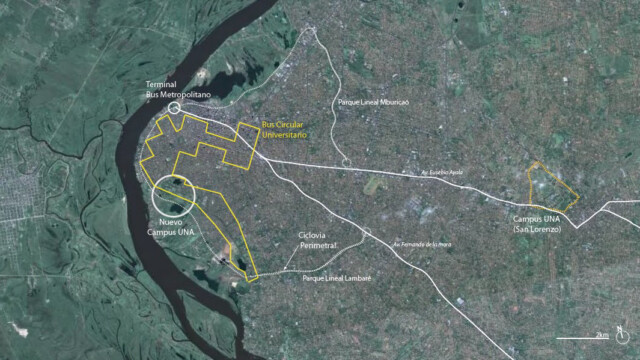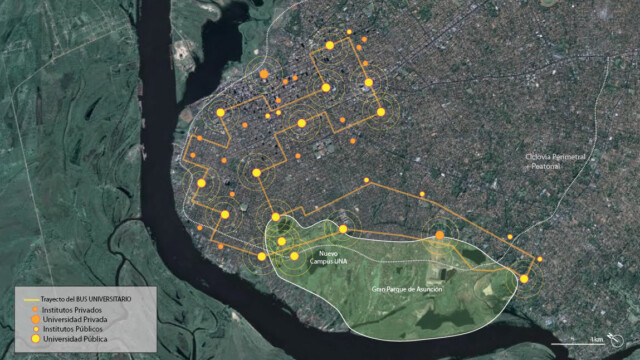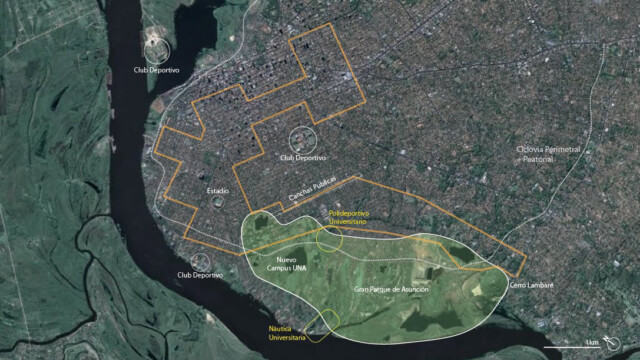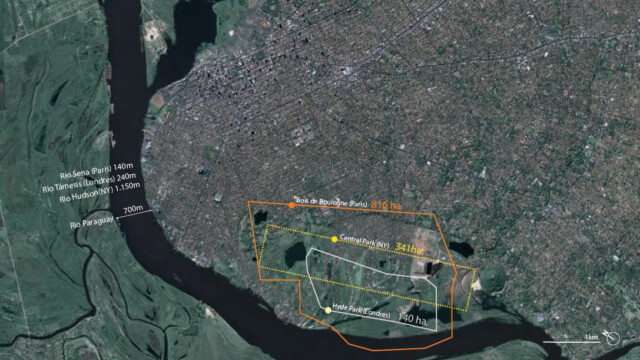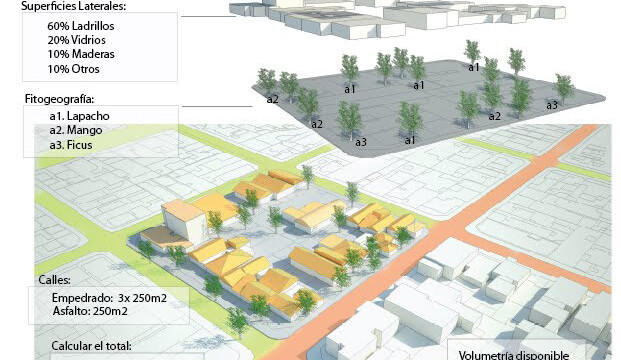Asunción 2050
A collection of projects and strategies proposed for Asuncion, the capital city of Paraguay, using the year 2050 as a deadline to raise awareness for medium- and long-term strategical thinking in urban planning and city administration. The intention is to start a discussion at the citizen level on topics often analyzed only in a professional sphere. It is developed initially along 16 proposals that are thematically linked to each other as steps towards a future urban development. The proposals start with the revision of the local history of planning and go all the way to the scale of continental issues that affect Asuncion, considered as part of a network of cities in South America. The main points exposed are:
1. Historical Catalog 1900 to 2011: The revision of public and private urban proposals for the city as a background research for future development.
2. Strategical Metropolitan Plan: The elaboration of a strategical plan for the metropolitan area including a vision for a long-term economic development.
3. Metropolitan Greenbelt: Using a new abstract limit to stop urban sprawl and establishing a future boundary for re-designing the small municipal administrations into a coherent metropolitan system.
4. Elements of Urban Ecology: A quick introduction to the subject to point two immediate applications: A cooperative 3D modeling of the city and the bioclimatic adaptation of the city through a Green Plan for vegetation.
5. Landscape Protection: The application of laws to restrict visual pollution in the urban context.
6. Lineal Park Lambaré: A lineal park that follows a stream that could articulate pedestrian and bicycle lanes into a long metropolitan scale alternative for mobility.
7. CAMPUS-City: The main project to re-articulate an important part of the city with a park and a University Campus that could revitalized the historical center allowing for a long-term development with an a-cyclical function as its main activity.
8. University Outreach and Workgroups: Proposal for the use of university outreach programs as part of the research necessary for complex urban projects, and as way of maximizing funds for development applied also for educational practice.
9. Science Museum: The Creation of a Science Museum as part of the University Outreach program where students can develop the content of basic science that can later be used by high school students.
10. Plaza Pueblo Róga (new presidential residence): To transform the current presidential residence (which used to be the dictator’s house) into a public square. Creating a new presidential residence near the area of the other proposed projects.
11. Anatomy of the city (infrastructure): Create a book or teaching materials similar to Kate Ascher’s “The Works” as means to explain complex urban functions with infographics applied to the local context.
12. Anatomy of the State (macro-organizational chart): Visualization of the entire public administration system by a digital macro-organizational chart linking all the functions of the State with multiple layers of interrelated data.
13. Zones for Industrial Symbiosis: Establishing regulations for Industrial Symbiosis development zones and eco-industrial parks along the current industrial zone.
14. Air Cargo Hub (Continental Logistics): Using the central geographical position of the city in the continent to create an Air Cargo Hub that could open a new field of development for the country.
15. Continental Infrastructure Plan: An analysis of the entire South American continent infrastructure and the elaboration of a strategical plan to harmonizes the development of the continent for a shared market and infrastructure.
16. Educational Strategies: A work in progress about the aspects of visual education and its implication in the understanding of complex systems.
| Client: | Open Proposal |
| Type: | Urban Planning |
| Area: | 11.000 ha. |
| Location: | Asunción, Paraguay |
| Status: | Unbuilt |
| Year: | 2010 |
| Project Team: | R. Resck |
| Role: | Urban Planner |

