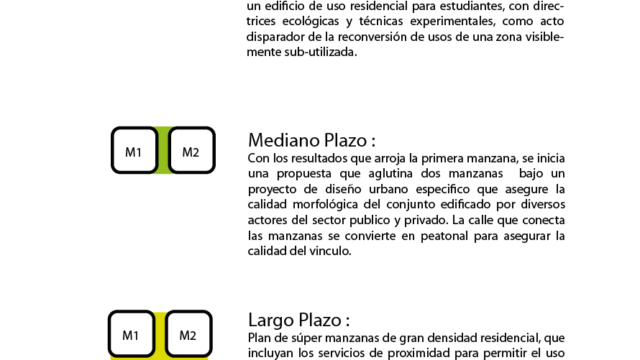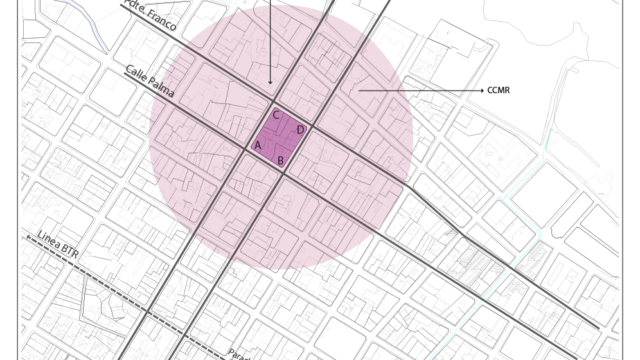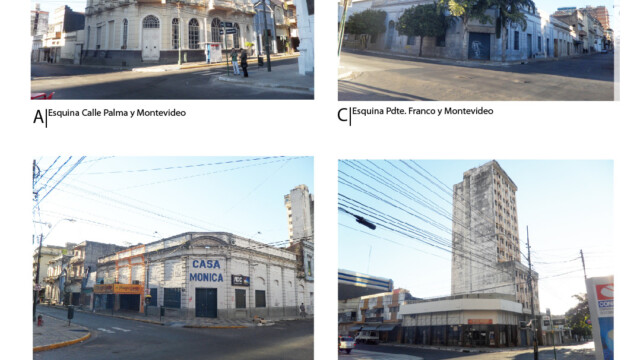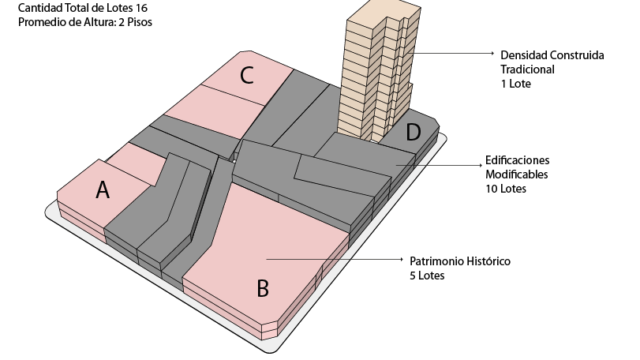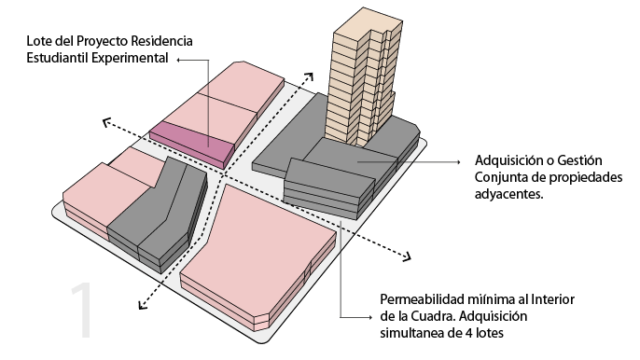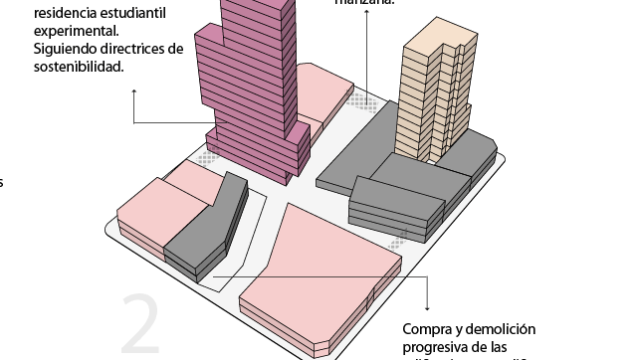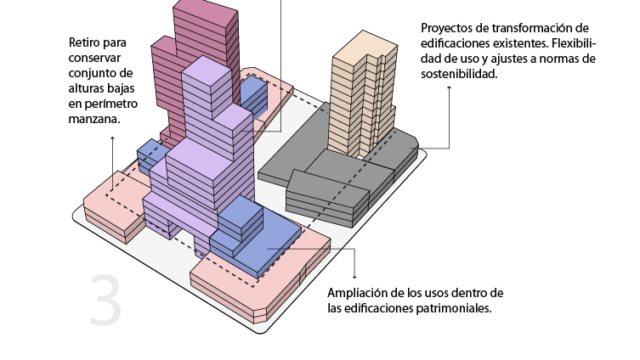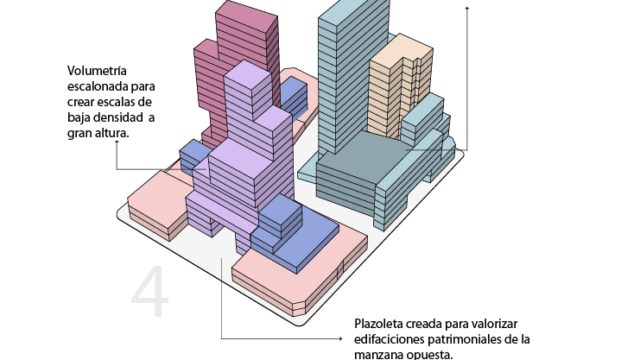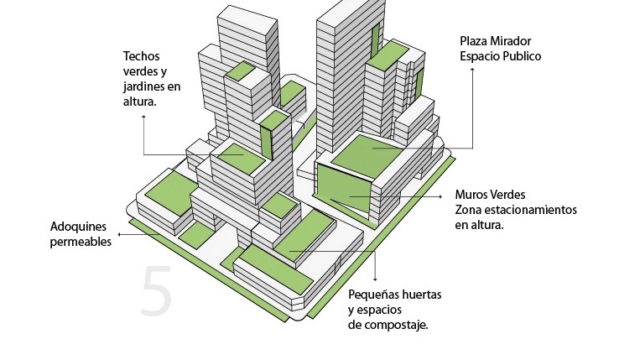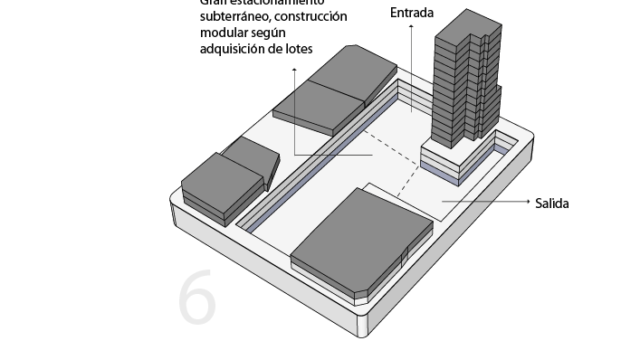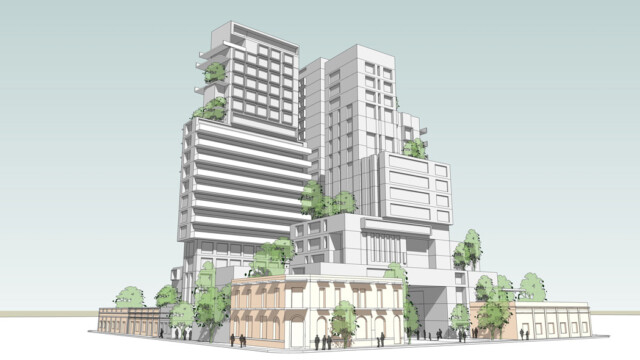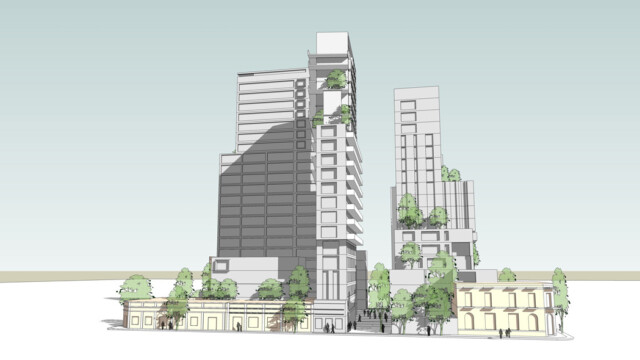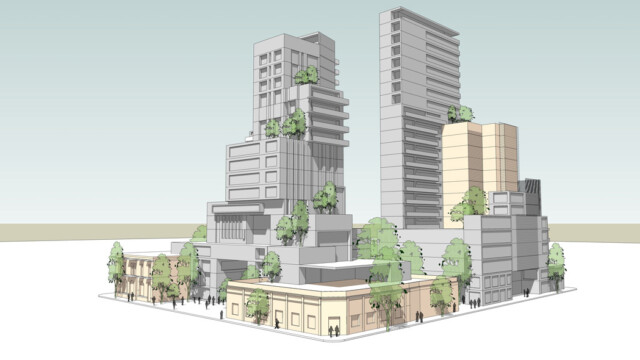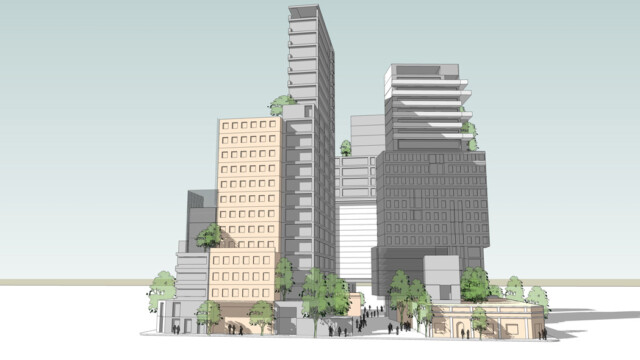Plan CHA
The urban planning competition for the Historic Center of Asuncion (CHA) was called by the Secretary of Culture (SNC), The Ministry of Public Works (MOPC), and the Municipality of Asuncion (MCA), to revitalize the old-town part of the city. The goal was to create a cohesive set of strategies for the future of this area that included five main themes: Urbanistic, Cultural, Environmental, Economic and Governance.
In a multidisciplinary group, I was in charge of the Urbanistic component where the general strategy was the vertical expansion in the historic core to create a compact city, while retaining the key qualities of the historical legacy. The first goal was to increase the housing solutions to bring back different functions of livability, by selecting a key block for implementation of a multi-step program and increase the density and variety of uses. It includes an extended timeframe of investment to incorporate different economic agents.
The building volume accentuates the intricacies that could come as a result while complying with permeability, walkable space, parking-lot requirements and vertical public spaces. The project can incorporate different architectural typologies in consecutive stages, while retaining the coherence of the whole space. The result is a functional unit of mixed-used buildings in a place previously fragmented by different ownerships and conflicting uses.
| Client: | SNC, MOPC, MAC |
| Type: | Urban Design |
| Area: | 320 ha. |
| Location: | Asunción, Paraguay |
| Status: | Competition, Unbuilt |
| Year: | 2014 |
| Project Team: | R. Watson, M. da Silva, M. Villalba, F. Rodriguez, K. Goetz, R. Resck |
| Role: | Architect in charge of the Housing Project |
