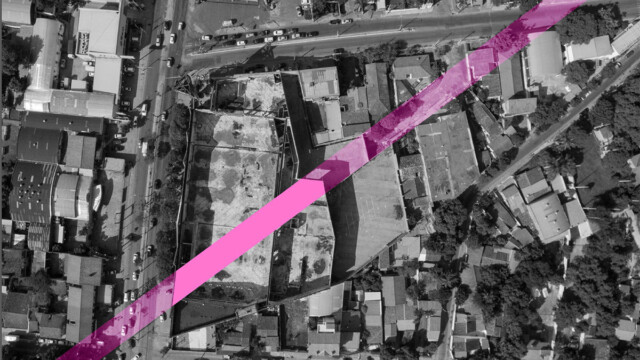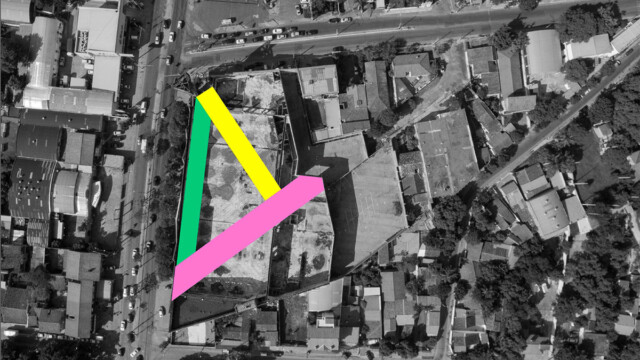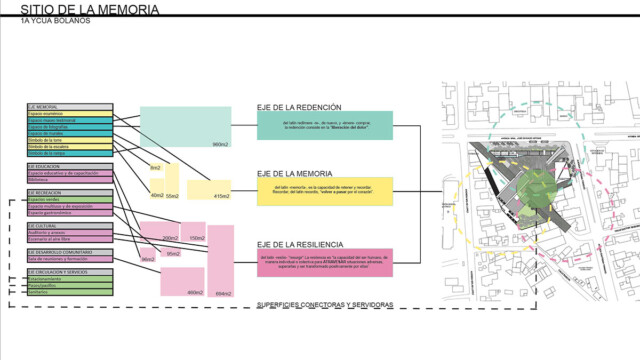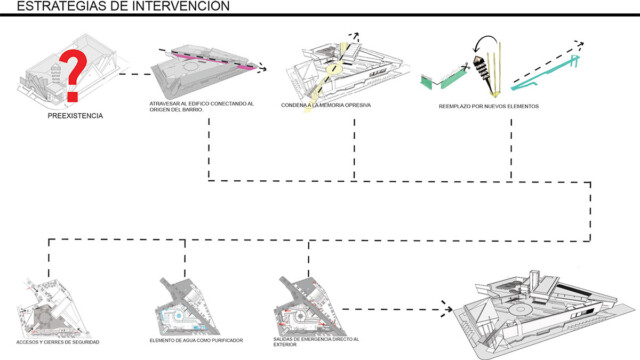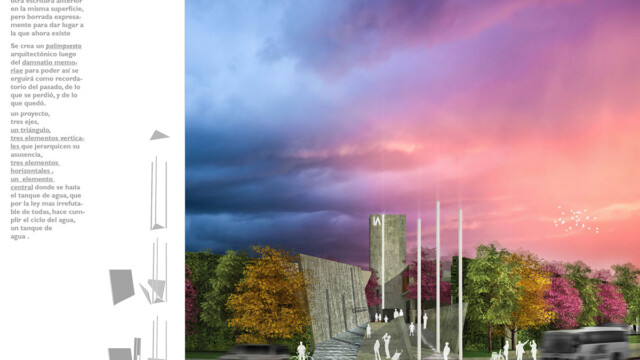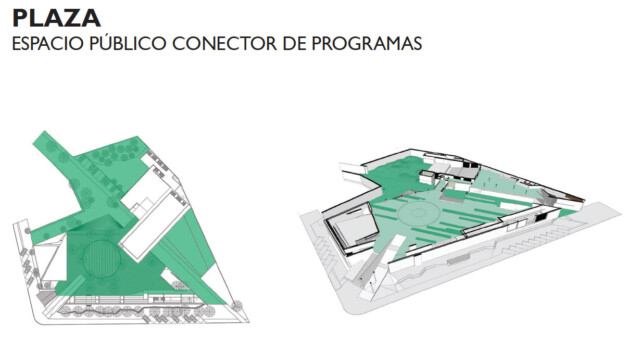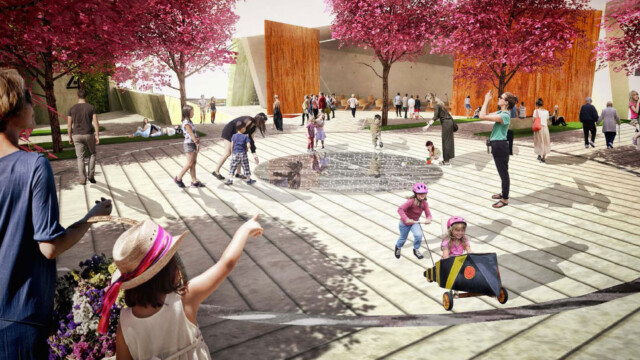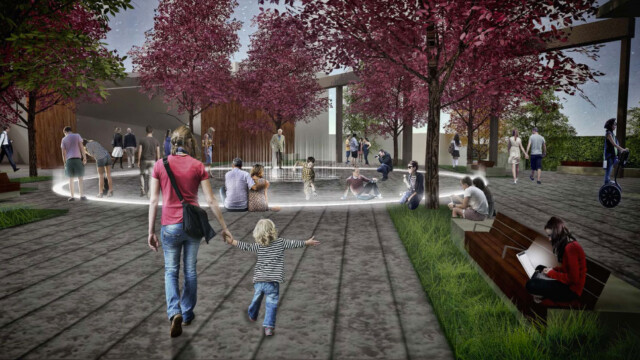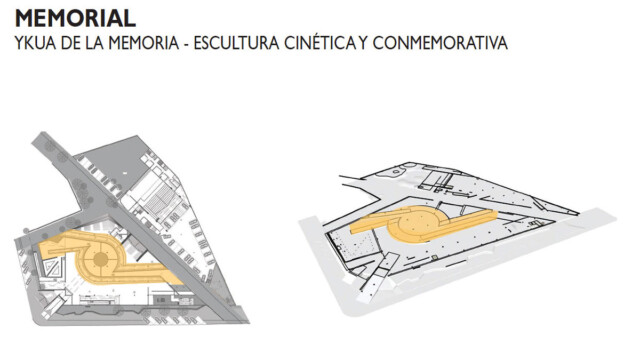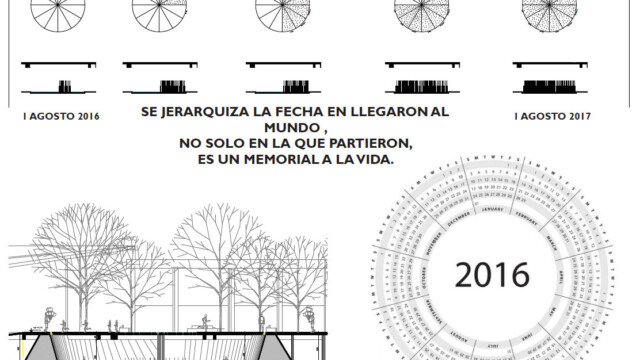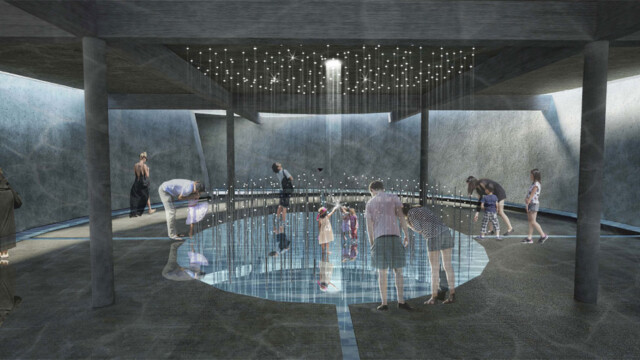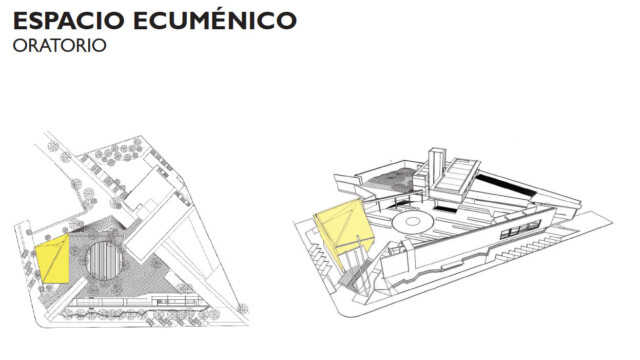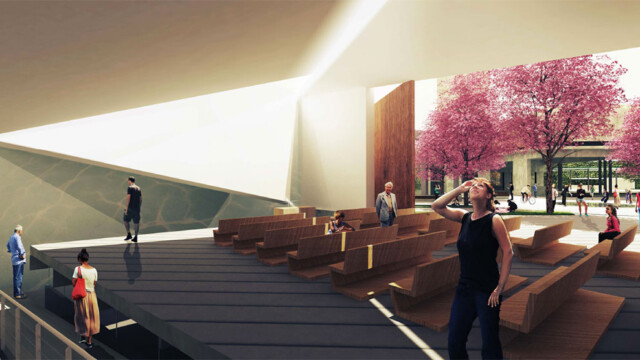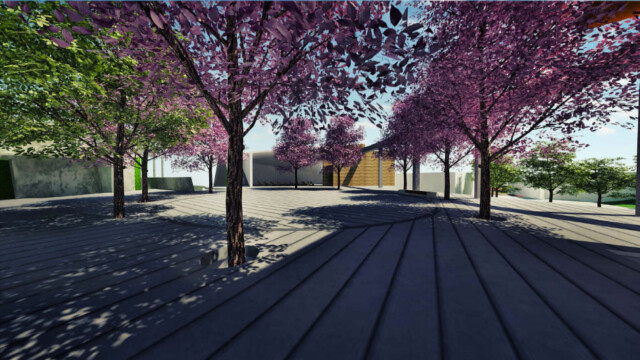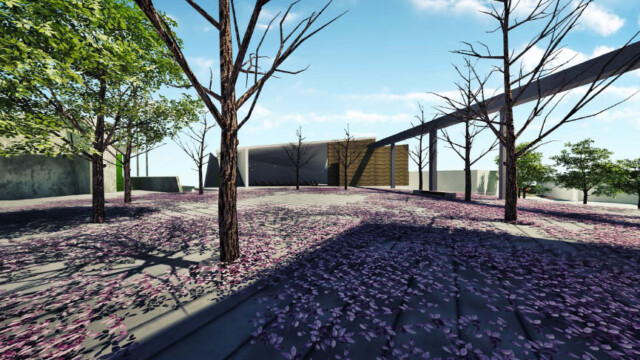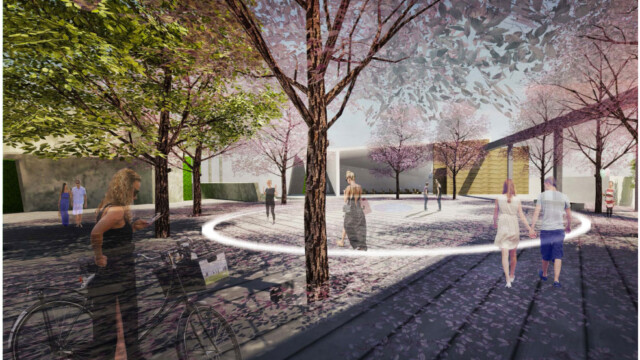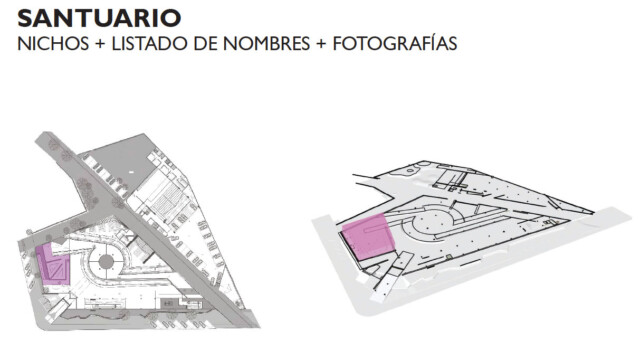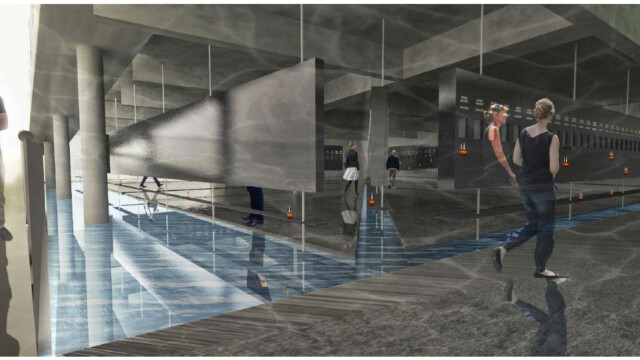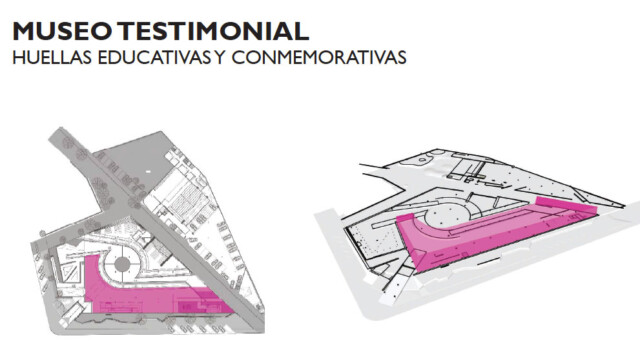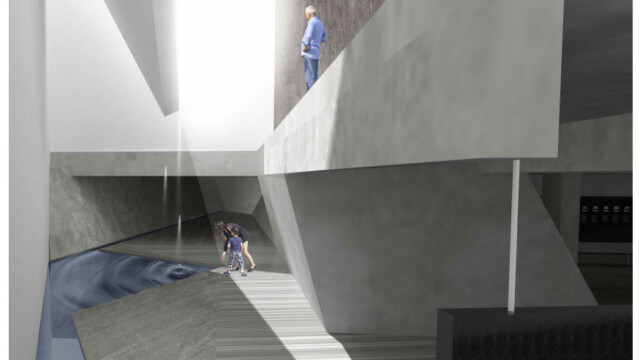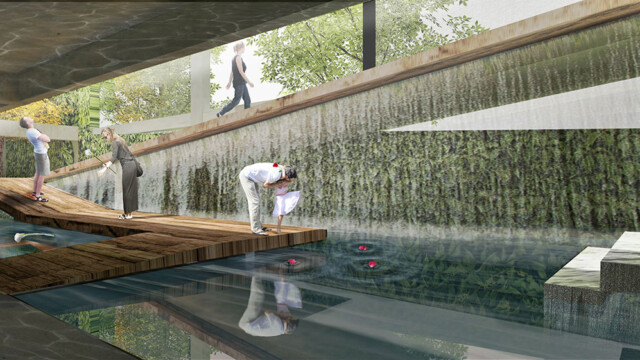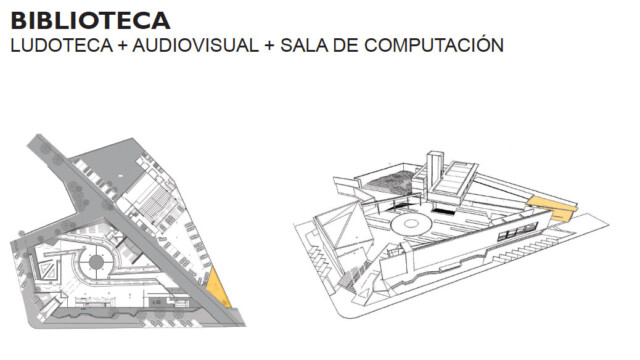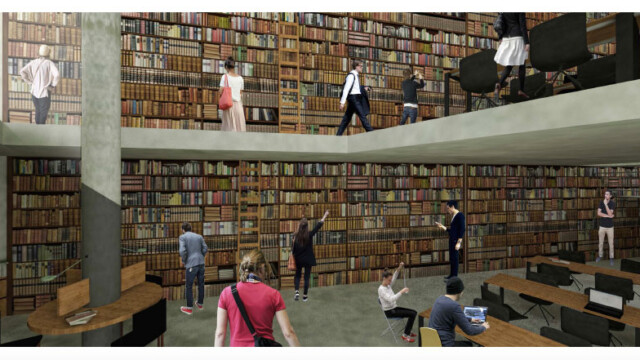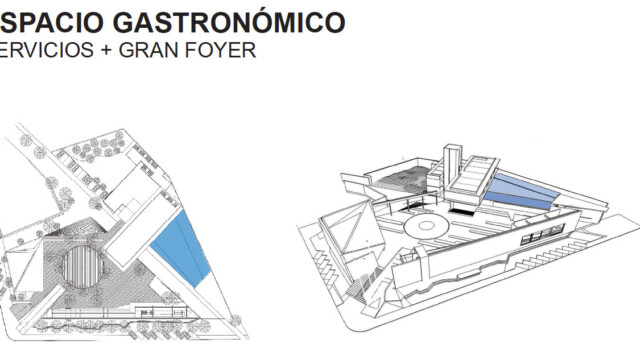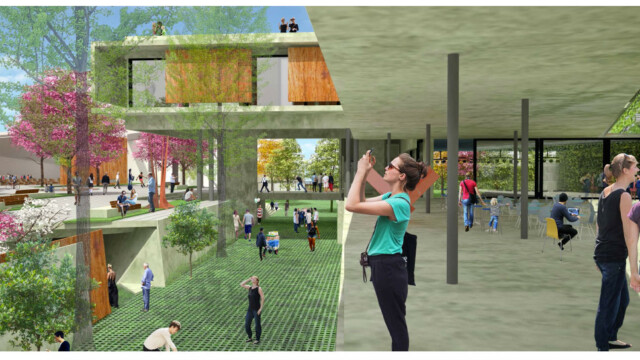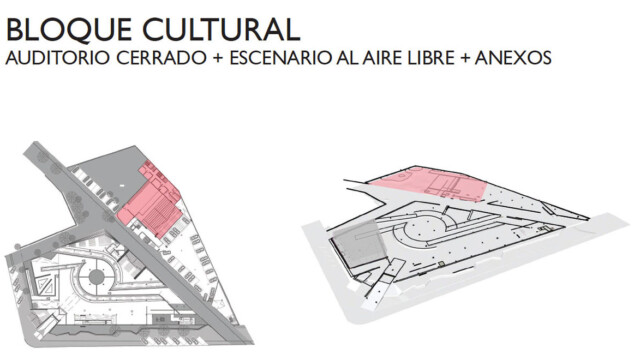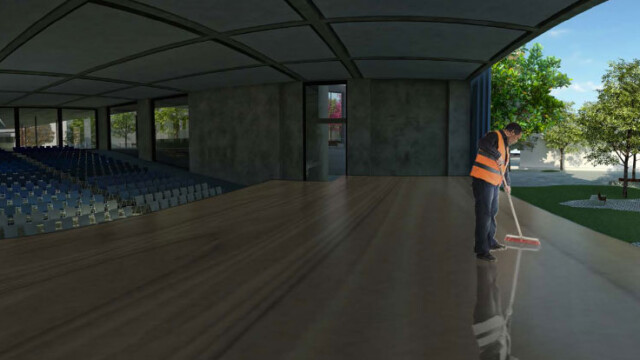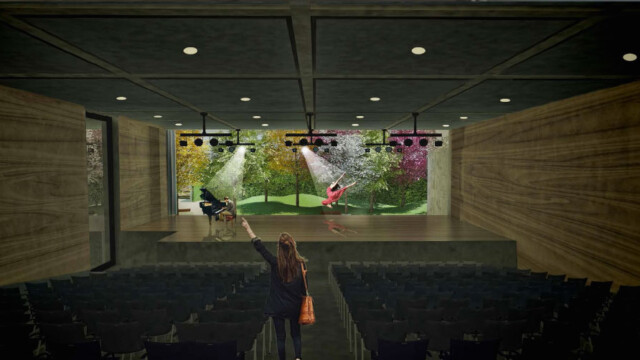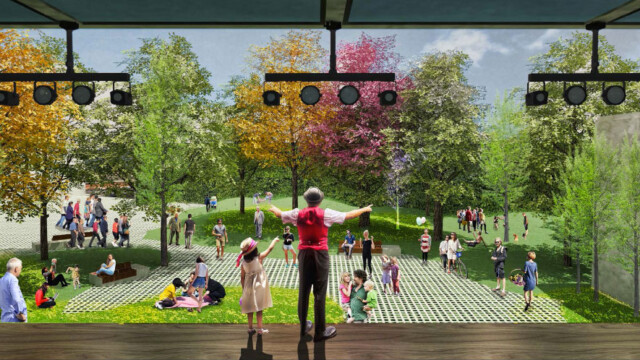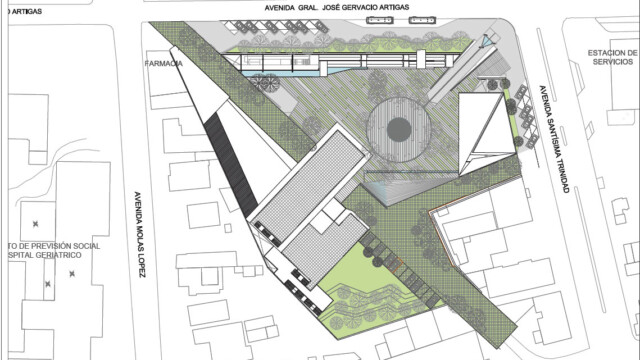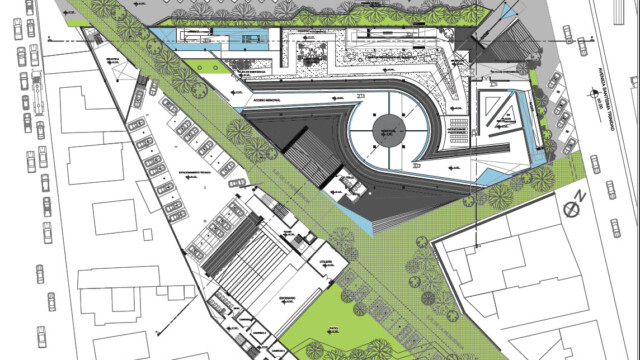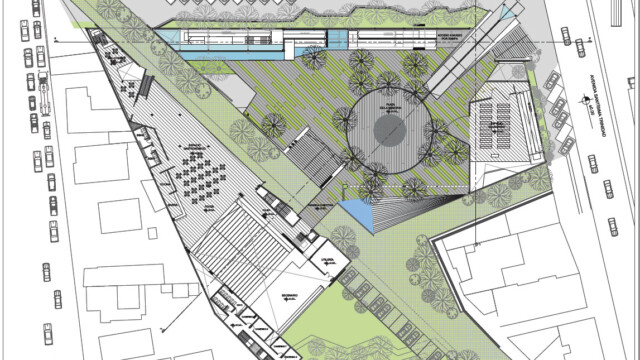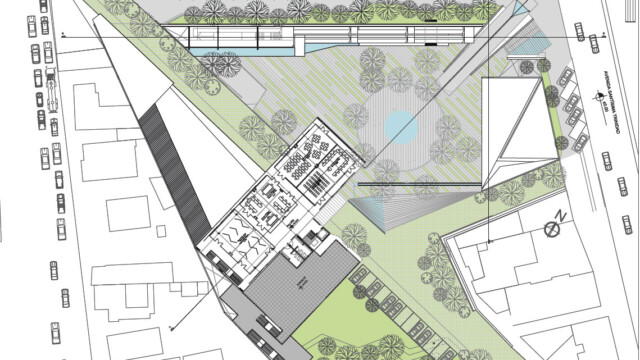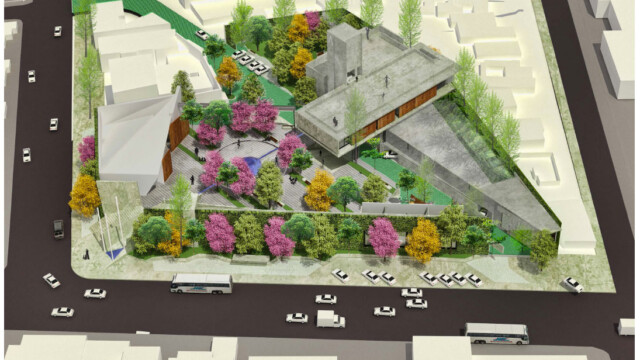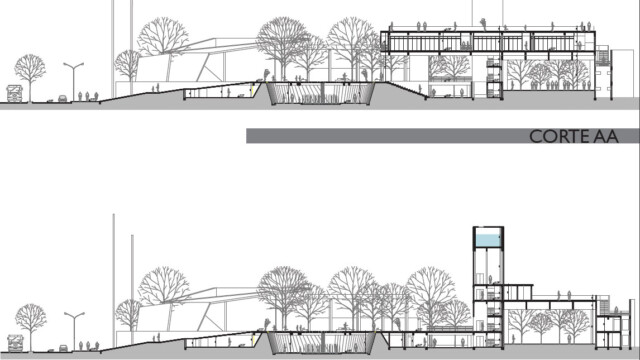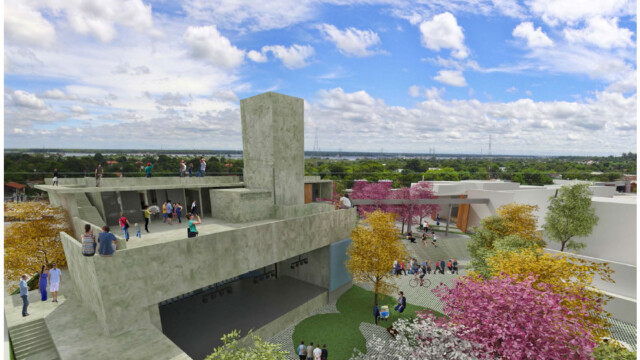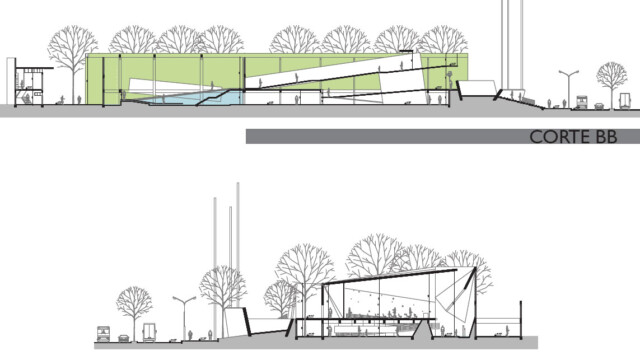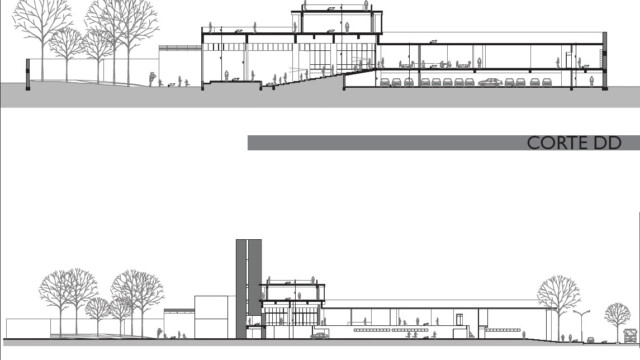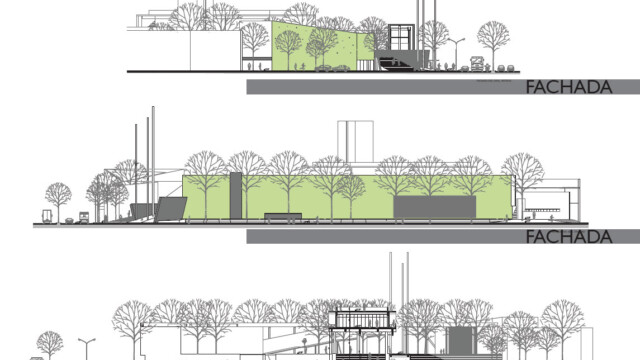Ycua Bolaños – Memorial 1A
The competition to build a memorial to commemorate the tragedy of Ycua Bolaños was a complex program that required the creation of a cultural, religious, and public space all at once. This was a request made by the National Secretary of Culture (SNC) and the Victims Committee (CVY) to transform the entire area of the event that remained in ruins after the fire. The project works in different scales of use and perception, and at the same time deals with the idea of a memorial that should not be transformed into a place of grief but of resilience. The project is made up of three axes: Memory, Redemption, and Resilience with the following areas: Memorial (1,960 sqm), Educational (882 sqm), Recreational (6,430 sqm), Cultural and Community (1,600 sqm), Parking and Circulation (2,400 sqm).
The memorial program was designed in the place of the accident, it will connect the history of the place with a central water space, with an artwork that creates a place of silence and contemplation. The whole trajectory culminates in the highest part of the public space reconciling and relieving the visitors with a view to the skyline. The public spaces connect different parts of the neighborhood that could not be done previously, at the same time the green walls protect the space from the noisy streets, offering spaces of tranquility and abundant vegetation. The cultural program is set in the opposite corner, thus extending some of its functions to the piazza or public space. The entire ensemble works with a continuous water thread that guides the rainwater. To have a better control of the public spaces the entrances can be restricted to reduce the access according to the use and the time of the day.
| Client: | SNC – CVY |
| Type: | Institutional |
| Area: | 13,280 sqm. |
| Location: | Asunción, Paraguay |
| Status: | Competition, unbuilt |
| Year: | 2015 |
| Project Team: | R. Resck, J. Pereira, X. Casabianca, E. Pampliega, L. Florentín |
| Role: | Architect, Co-author |
