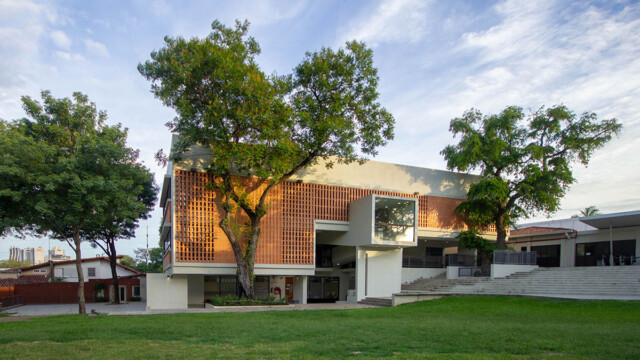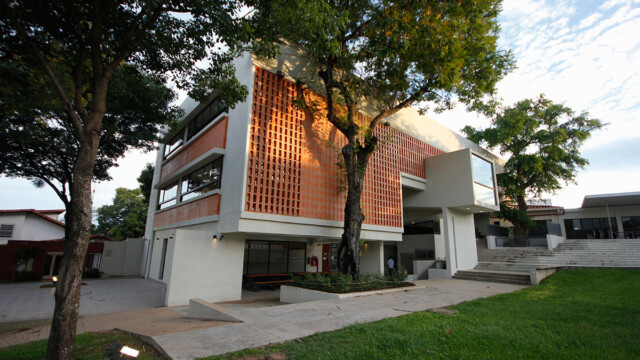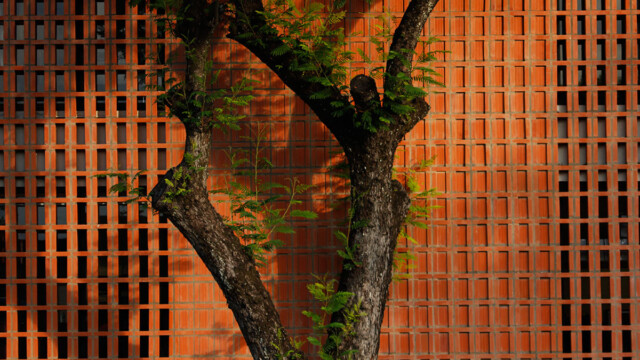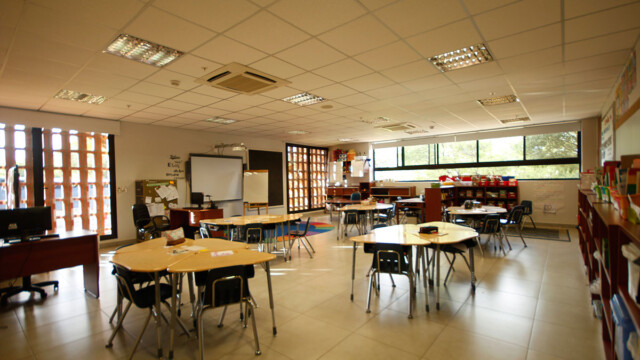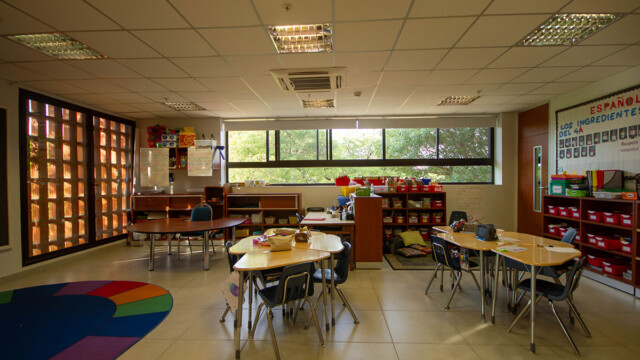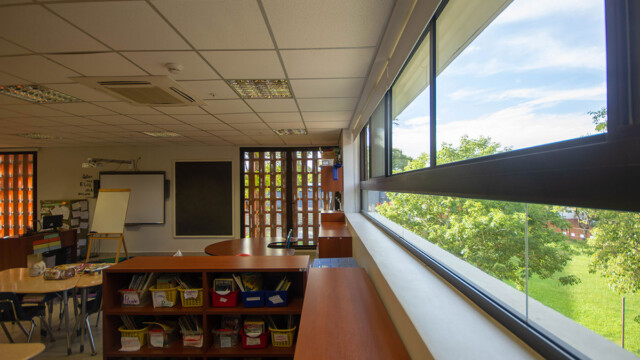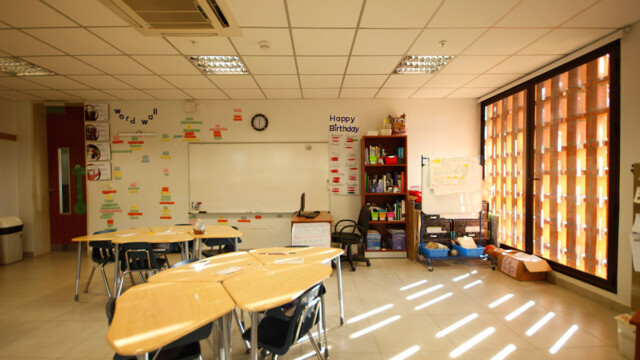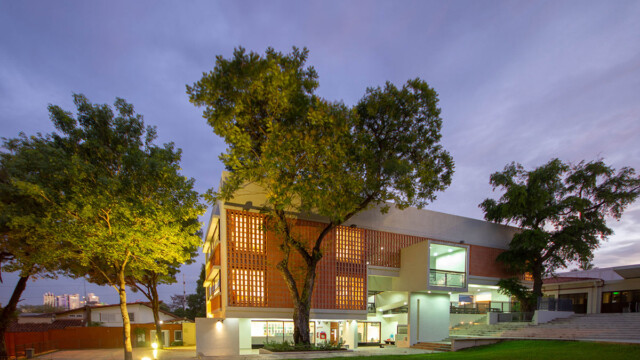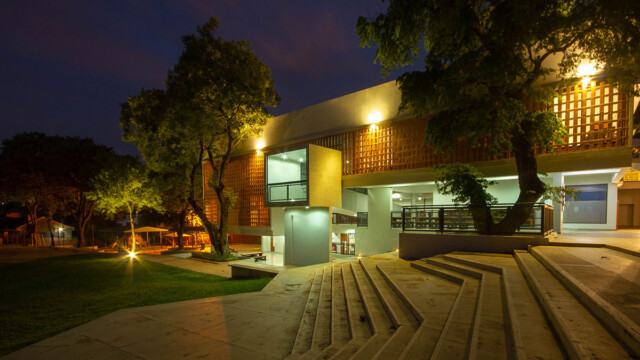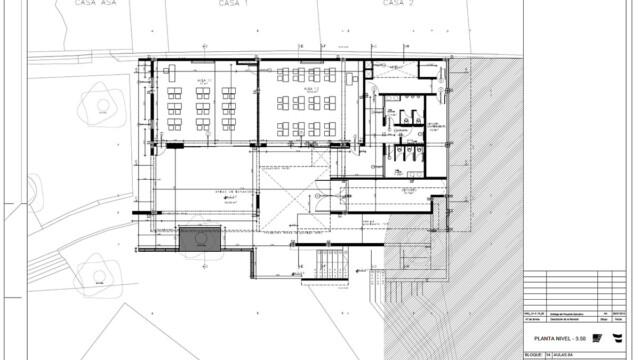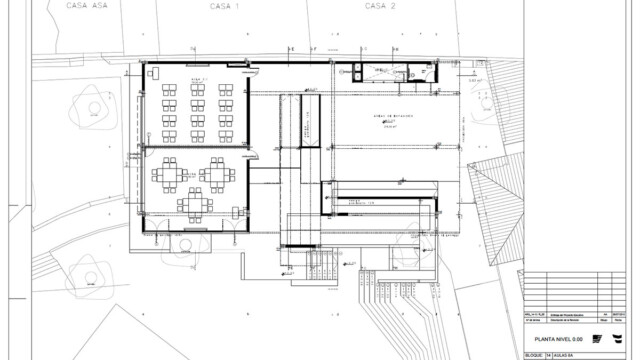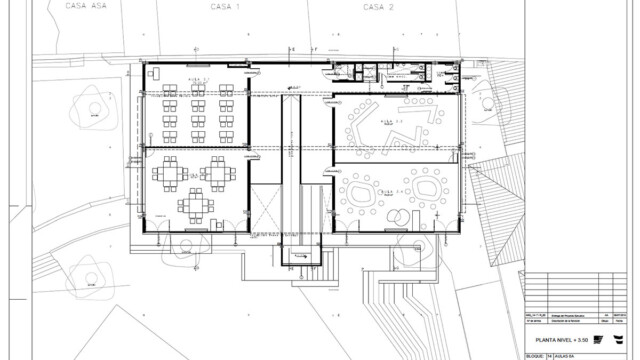American School of Asunción – Aulas 8A
The implementation of our winning proposal in the competition for the first medium rise building of the American School of Asuncion is the result of many variations on how to approach a project like this. Having strict restrictions related to area and functions for the new classrooms, only some of the elements of a new educational architecture could be explored in what is called “Aulas 8A” [Classrooms 8A].
The integration allows for outside-inside spaces, different spatial qualities and materials, natural ventilation and sunlight, and key connection with the existing buildings. A well achieved element we explored was the complex ceramic façade, which is made by slight variations in the positioning of each brick, creating a subtle movement with the sunlight during the day. This certainly was an enriching experience that clearly defined what the limits of collective authorship are for the team, which became a subject of further inquiry.
| Client: | ASA |
| Type: | Institutional |
| Area: | 1,500 sqm. |
| Location: | Asunción, Paraguay |
| Status: | Competition, built |
| Year: | 2015 |
| Project Team: | R. Resck, M. Peroni, F. Carrizosa, M. Chamorro, J. Pereira, X. Casabianca |
| Role: | Architect, Co-author |
