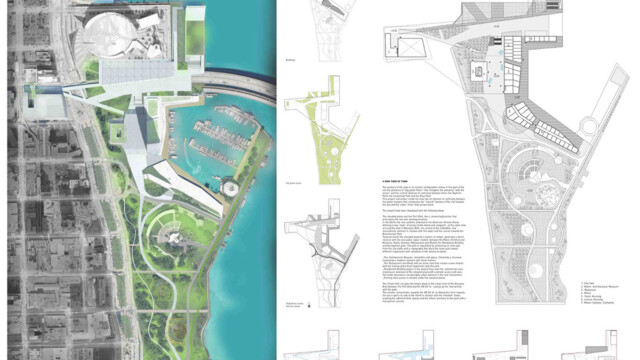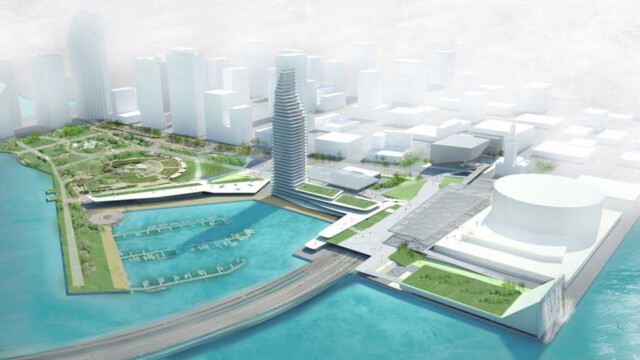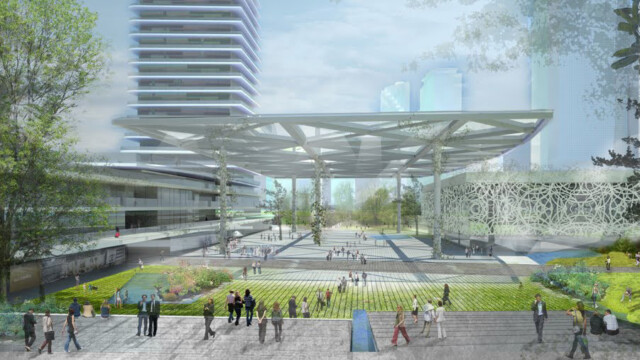Miami Civic Center
The competition for the Miami Civic Center consists of the creation of an urban center for the city at a strategic location, due to its need to congregate its citizens in open spaces, that will occupy 115,000 sqm area located at the Bayside Park.
The program includes: Plazas (40,000 sqm), City Hall (15,000 sqm), Miami Cathedral (10,000 sqm), Architecture Museum (5,000 sqm), Restaurants (8,000 sqm), Retail (8,000 sqm), Luxury housing (24,000 sqm), Youth Housing (5,000 sqm).
Developed by the Italian Architectural Agency 5+1AA, the project faces very interesting Urban Design challenges at a large scale and was a remarkable experience as an intern in the studio.
| Client: | Arquitectum, AIA Miami |
| Type: | Mixed use |
| Area: | 115,000 sqm. |
| Location: | Miami, Florida, USA |
| Status: | Competition, unbuilt |
| Year: | 2010 |
| Project Team: | 5+1 AA, R. Resck |
| Role: | Internship |


