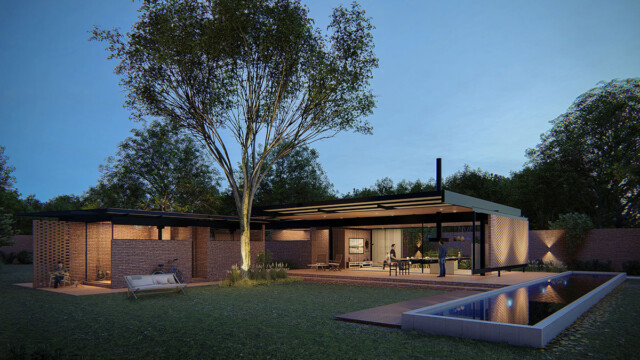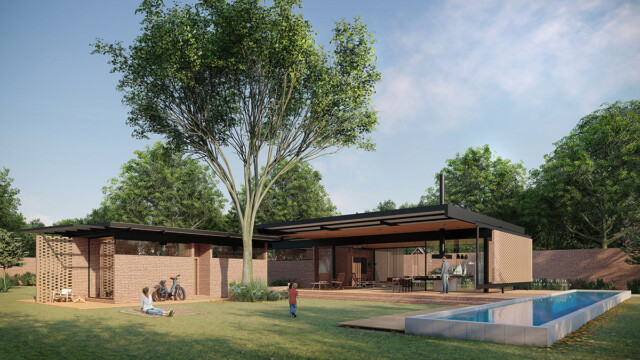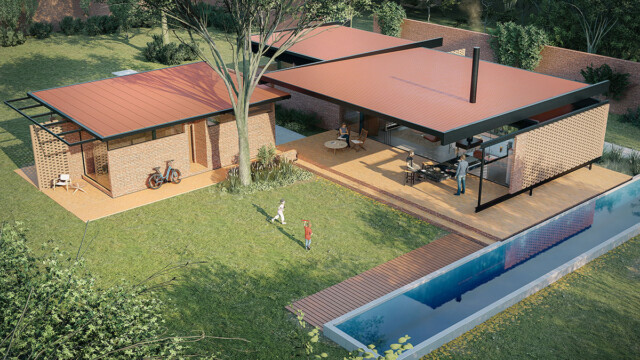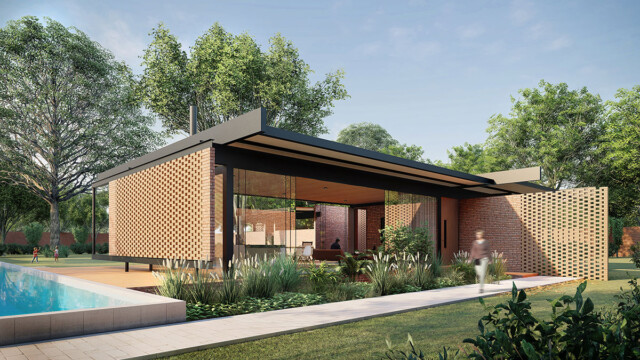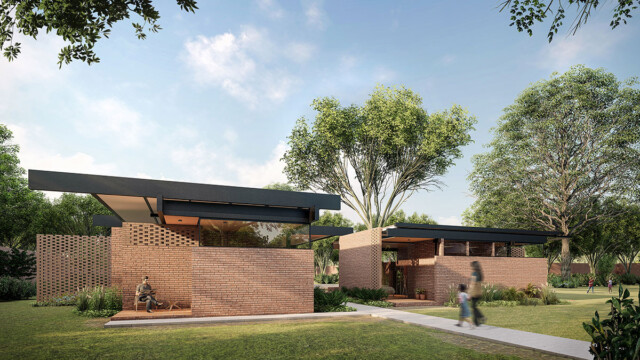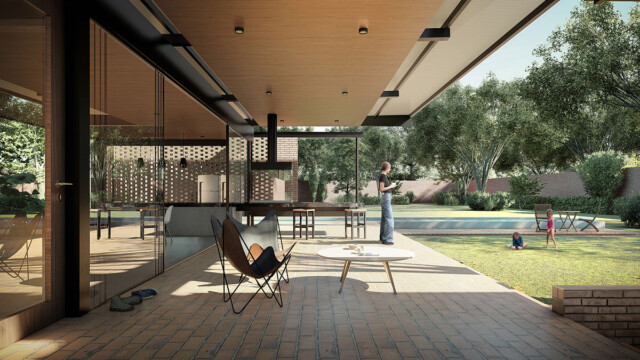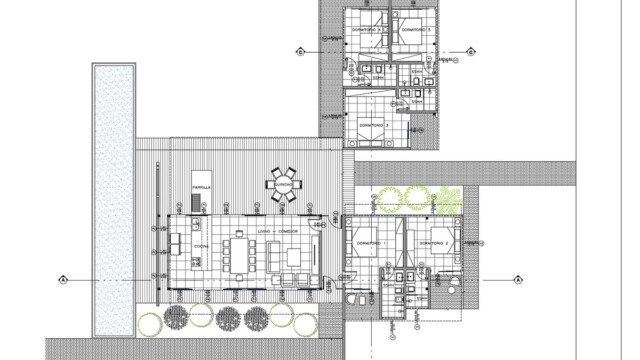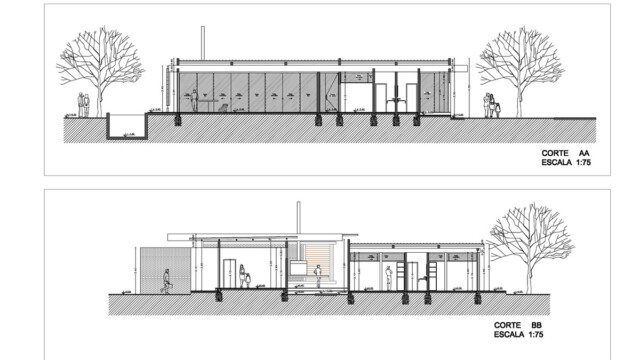Casa SB
This simple house was designed as a weekend retreat for a family in a location big enough to have all sides detached from the property line. The client wanted a central place to gather, a transparent shared common area, while retaining independent rooms with entries from the garden.
The central area is designed with sliding glass doors that integrate inside-outside, with a single surface for the kitchen and barbecue area. The disposition of the openings and the height of the walls lets each room have clear views of the sky in many sides, with cross ventilation and natural illumination.
The structure of the house is metallic with the same roofing system tested in the NMM office. This system can be used with little extra cost per sqm and specially in the hot and rainy seasons where the ceramics will help with the thermal and acoustic performance.
| Client: | Private |
| Type: | Residential |
| Area: | 280 sqm. |
| Location: | San Bernardino, Paraguay |
| Status: | Unbuilt |
| Year: | 2019 |
| Project Team: | R. Resck, L. Casati |
| Role: | Architect |
