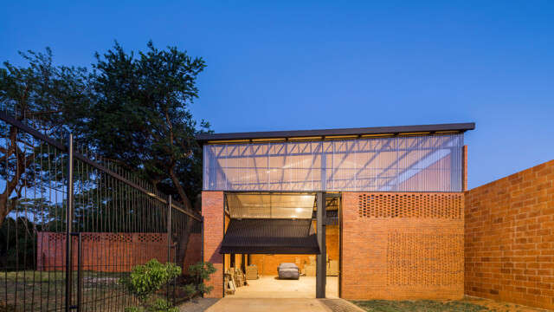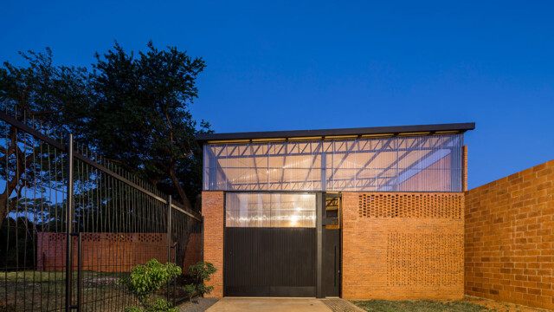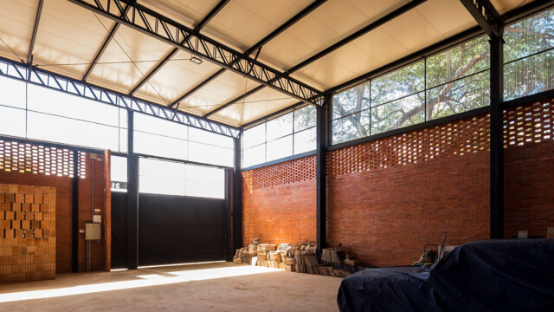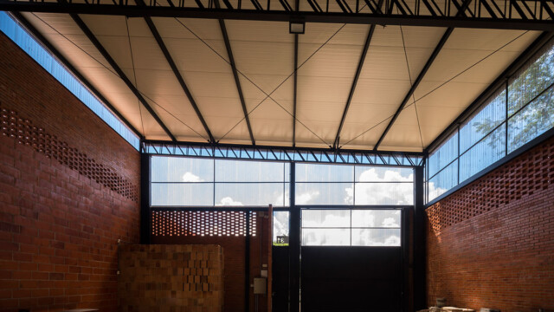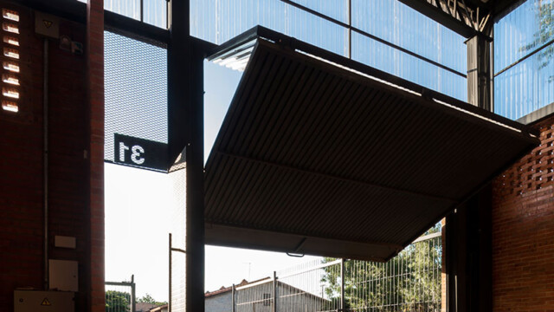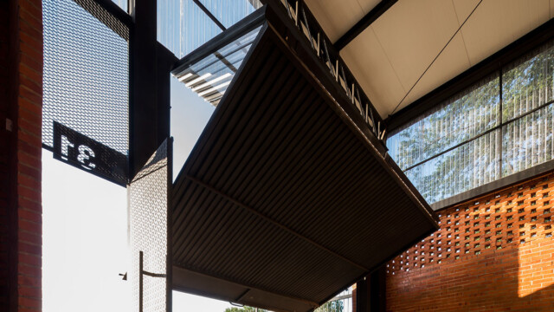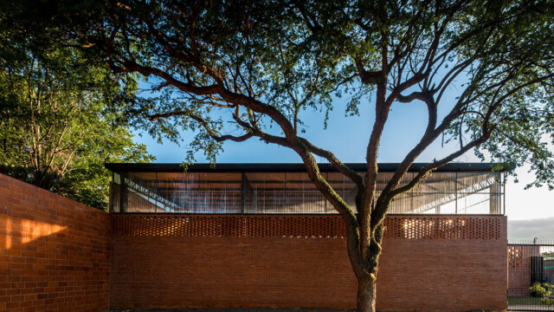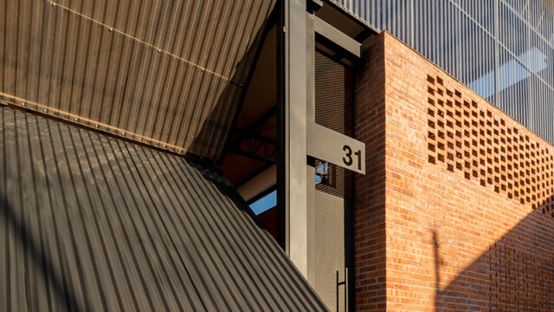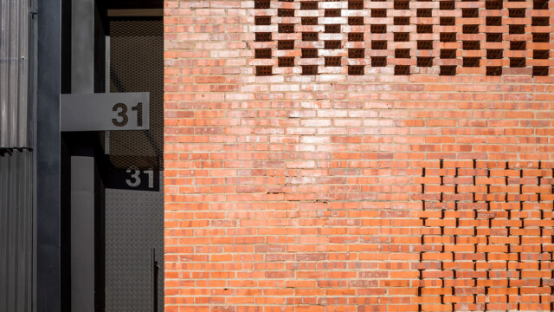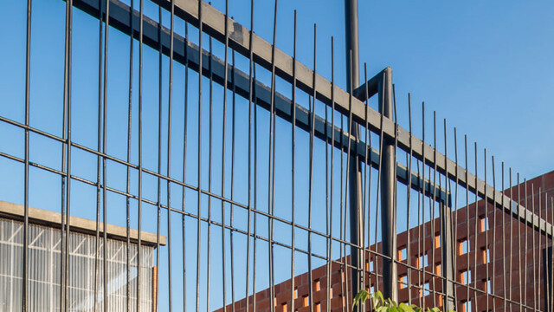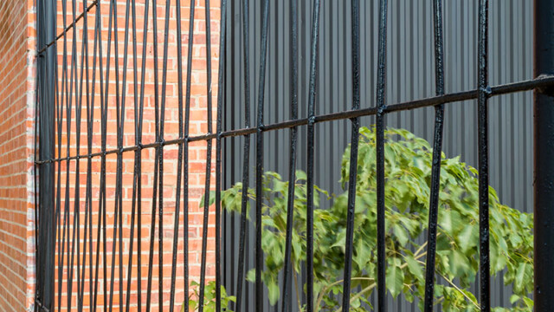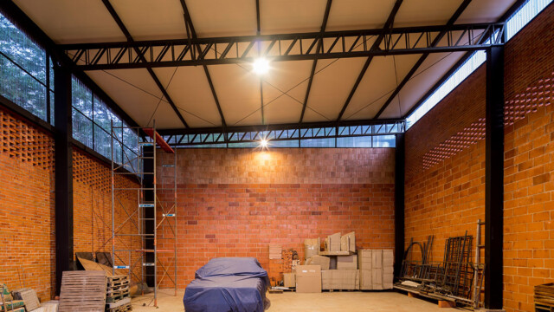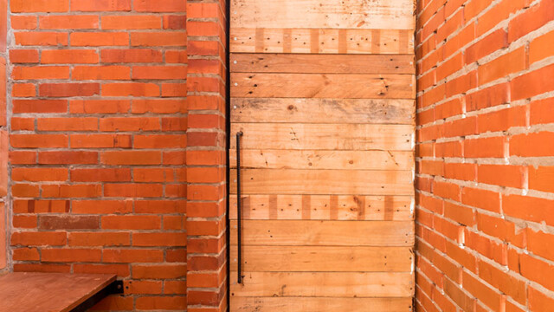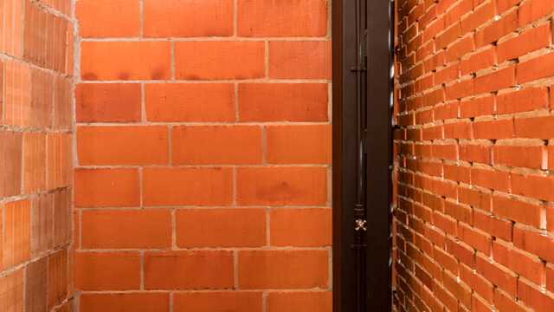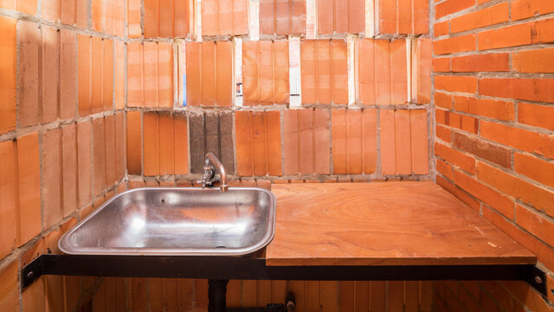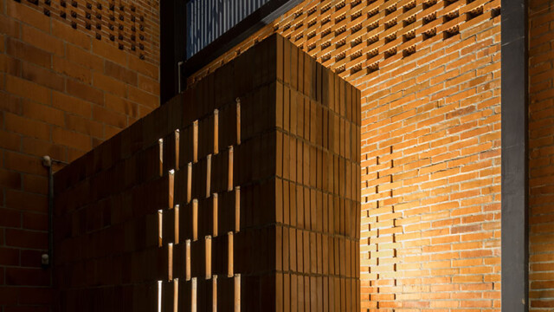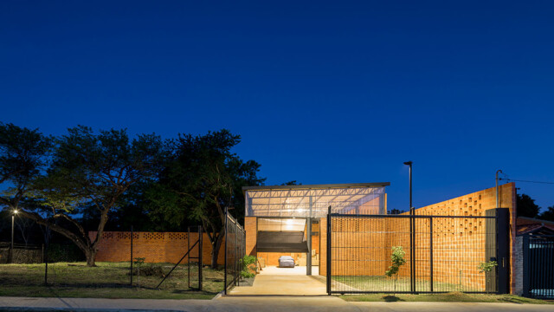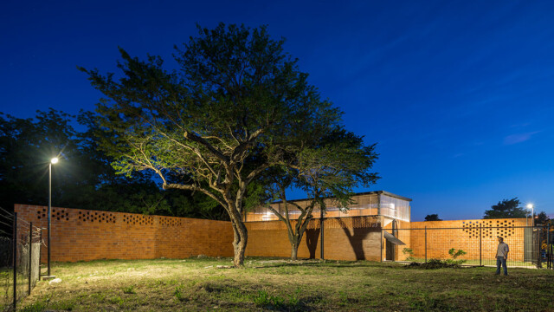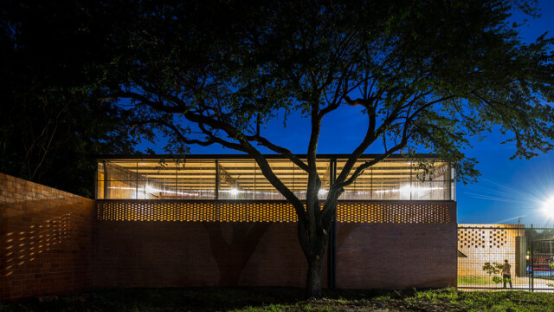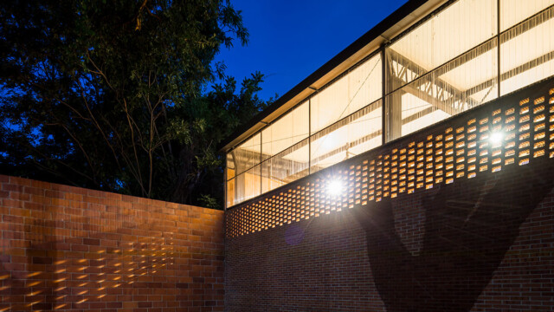MRA_01
This small warehouse was built to storage different construction materials and serve as a workshop for automotive reparations. The building occupies part of a corner lot property, in which two high brick walls—built as a strip of ceramic material in an L shape—provide protection. The structure is contained within the space formed by the angle of the brick walls, so the surface is continuous. The entire project is composed of different brick types arranged in different ways to control openings, and to provide natural ventilation and privacy.
Having 360-degree openings, this building is constantly illuminated, using a very cost-effective transparent polycarbonate at a height that preserves security. The washbasins are made with simple materials installed in an unusual way, and the bathroom door and ceiling are made with reused, common materials. The fences are made of thin iron bars that gain rigidity by the way they are crossed, thus covering a bigger surface with less weight.
| Client: | Private |
| Type: | Commercial |
| Area: | 200 sqm. |
| Location: | Asunción, Paraguay |
| Status: | Built |
| Year: | 2017 – 2018 |
| Project Team: | R. Resck |
| Role: | Lead Architect |
